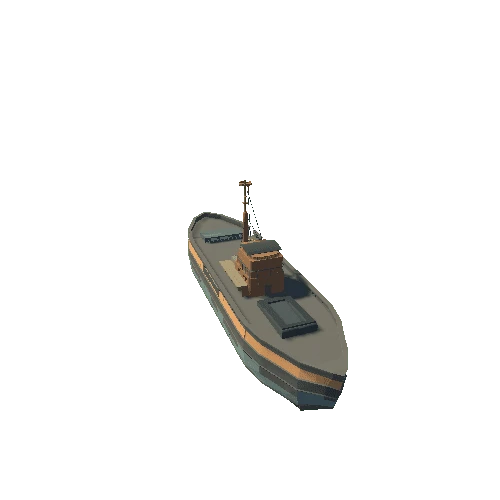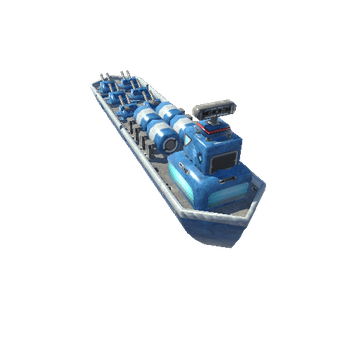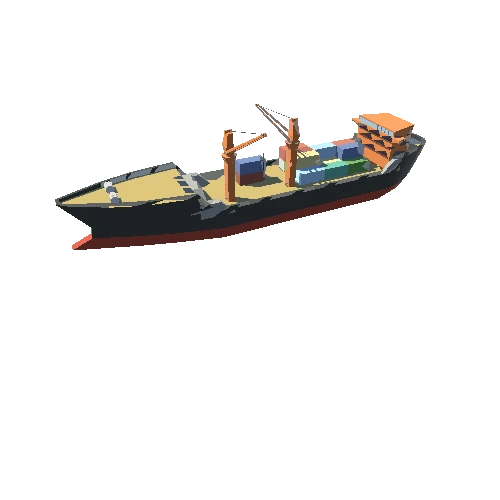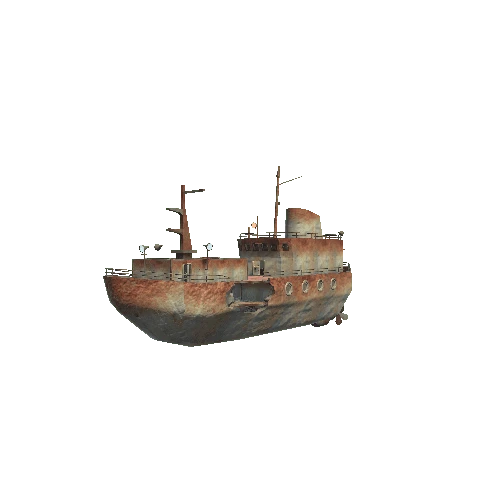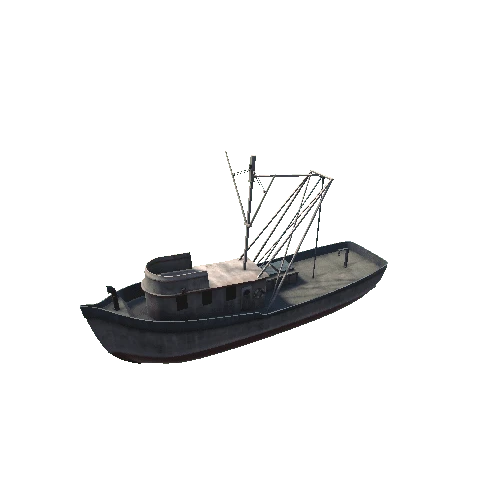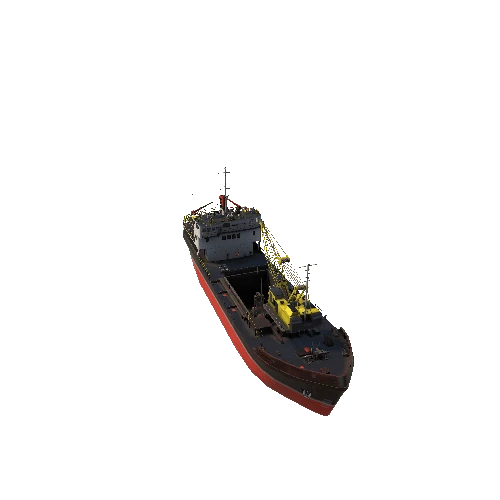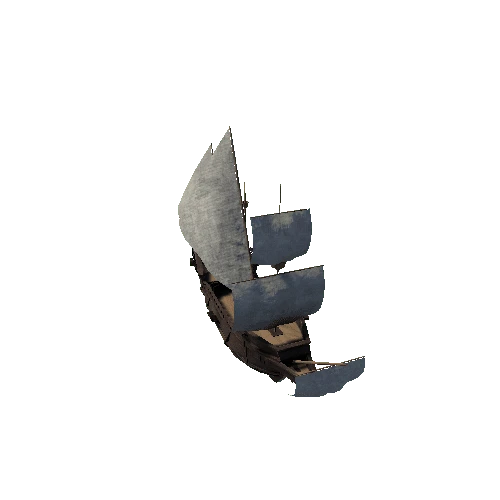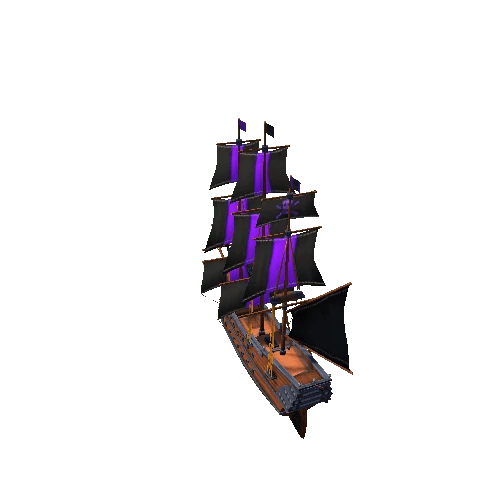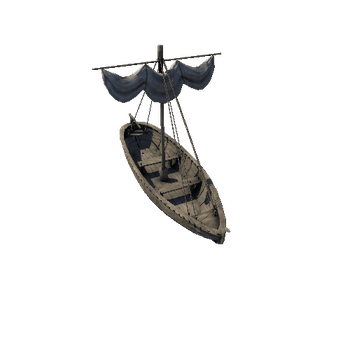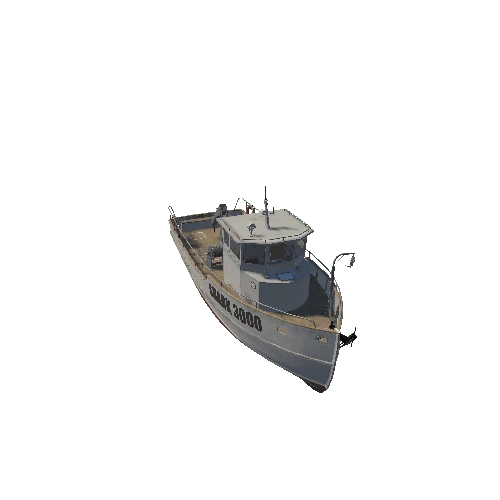Select or drop a image or 3D model here to search.
We support JPG, JPEG, PNG, GIF, WEBP, GLB, OBJ, STL, FBX. More formats will be added in the future.
Asset Overview
This is a 1 meter x 2 meter excavation unit placed adjacent to a stone wall associated with an 1850s era home in downtown Raleigh, NC. The wall enclosed a cellar space under the house, and Test Unit 2 is located in what was the northeast corner of the cellar. The model shows demolition debris at the base of Level 2 and a coal-stained brick and concrete bench adjacent to the wall. Documentation of this archaeological feature was done in coordination with Holt Brothers Construction and the NC Freedom Park Board of Directors. This model was constructed by Mary Beth Fitts from 26 photos using Agisoft Metashape software. (Credit: NCDNCR/OSA)






