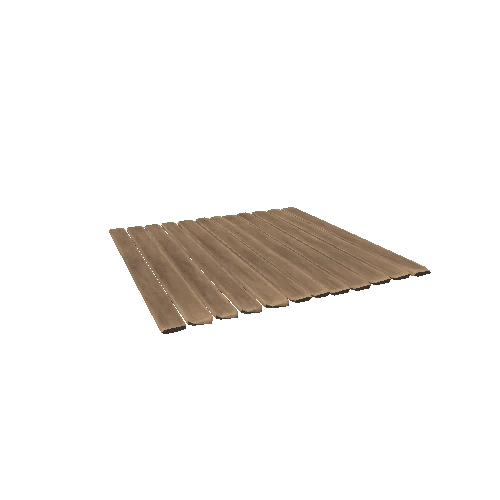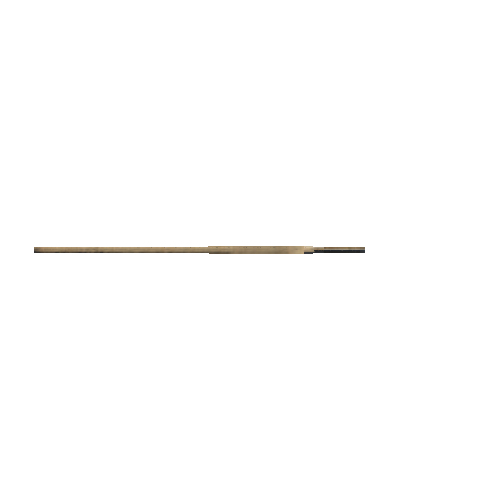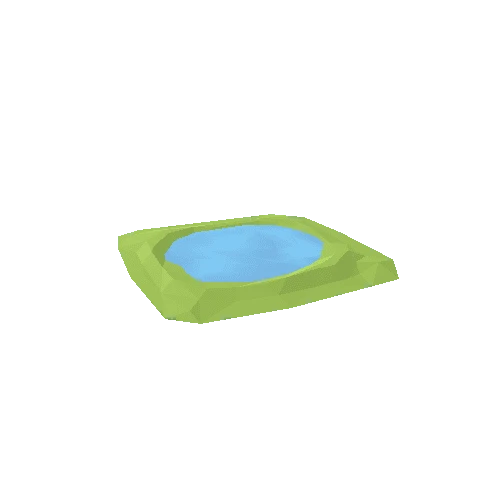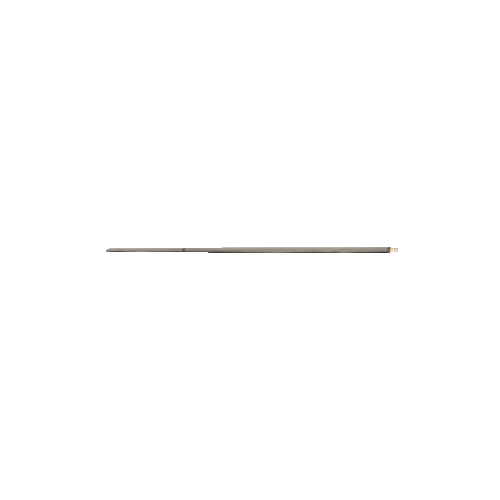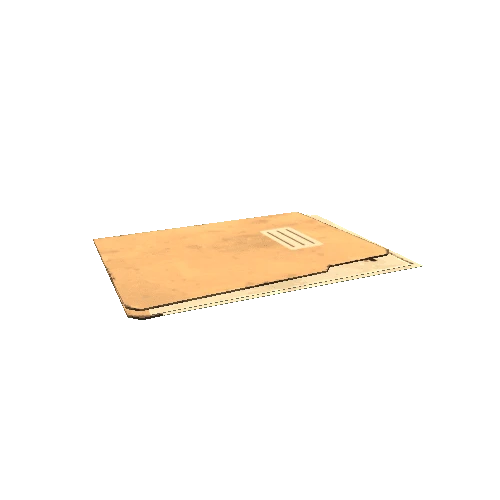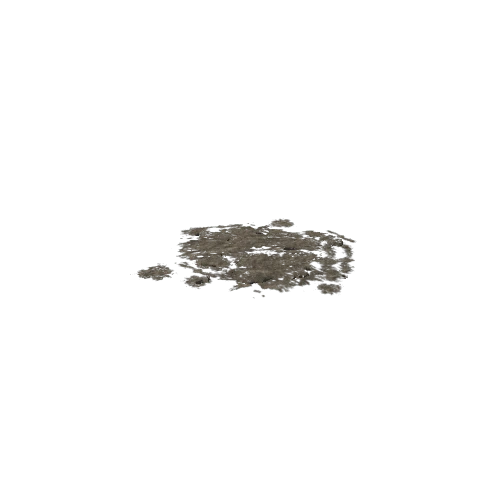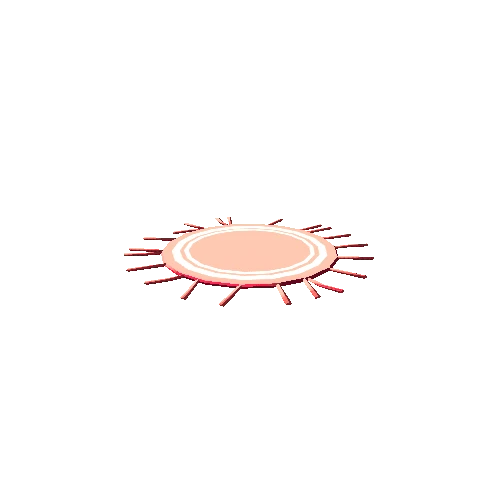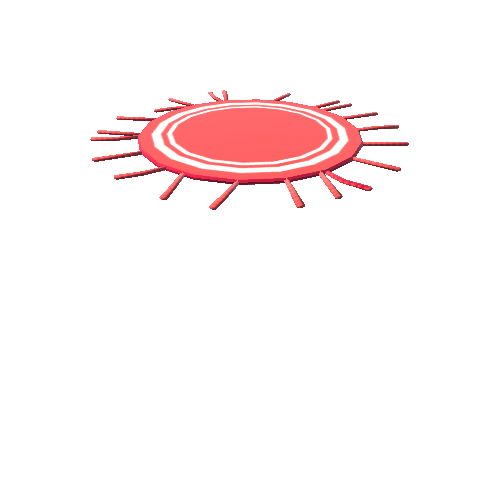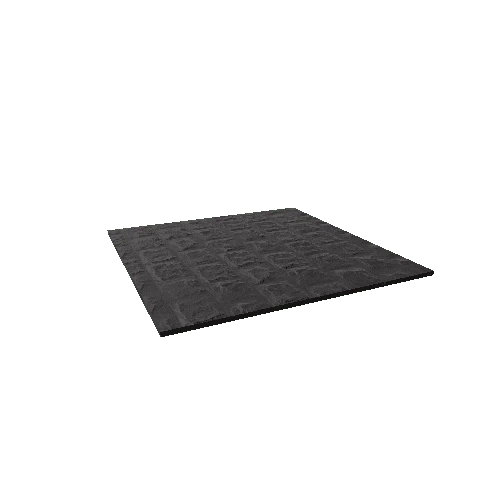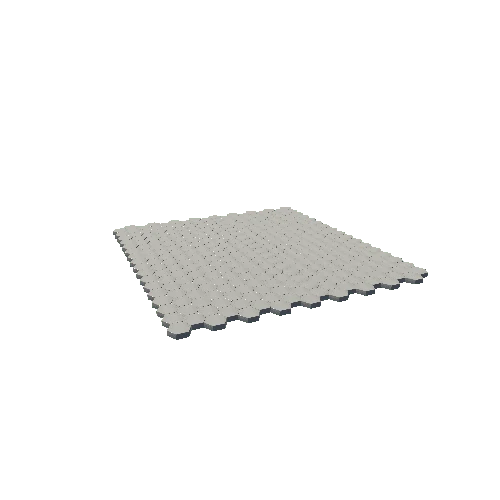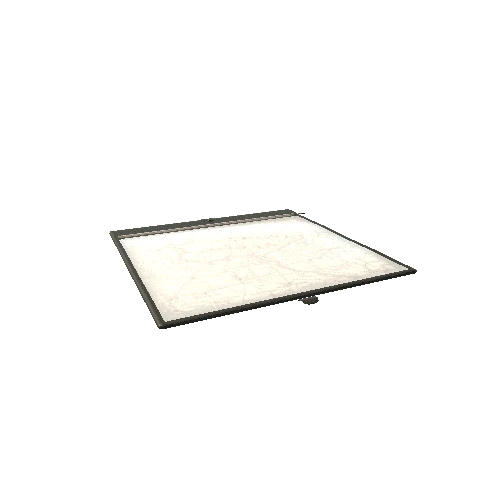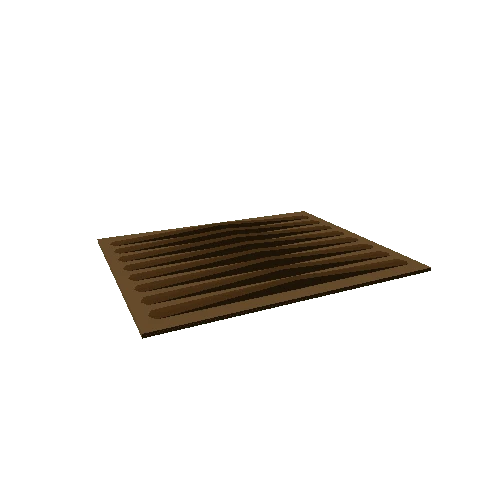Select or drop a image or 3D model here to search.
We support JPG, JPEG, PNG, GIF, WEBP, GLB, OBJ, STL, FBX. More formats will be added in the future.
Asset Overview
This model has been created using Generative Design in the Dynamo software package for Revit. It is a proof of concept that takes the standard footprint for a 500-person camp and applies a series of rules for the procedural generation of the main structures then uses generative design to identify the optimum configuration for placing accommodation structures. The GD model generates a 30% increase in efficiency for this particular configuration over the standard design.
Note - most areas are designated for particular functions and are represented with a simple block for the designer to use. Detailed procedural design is not yet applied to all areas fo the camp model but will be added in future.
This model was created as part of an MSc Geospatial Intelligence with Cranfield University.




