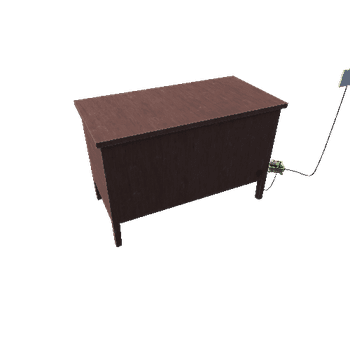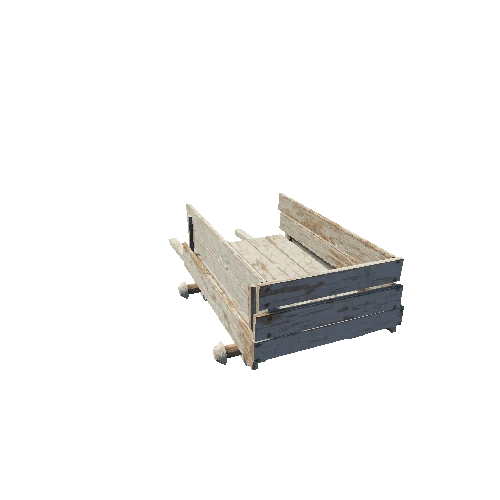Select or drop a image or 3D model here to search.
We support JPG, JPEG, PNG, GIF, WEBP, GLB, OBJ, STL, FBX. More formats will be added in the future.
Asset Overview
University of Namibia Conservation Training Laboratory - PHASE 1: Planning and conceptualizing the preliminary layout and associated components / ergonomics of the proposed conservation laboratory, also taking into account the objectives / role of the training space with respect to the module: Scientific Principles of Conservation (Postgraduate Diploma - Heritage Conservation and Management).
This concept proposal embodies a number of assumptions, namely that:
1. normal budgetary constraints are applicable, and to a conventional degree.
2. certain interior walls may be functional and/or load-bearing.
3. the staircase shall remain functional and in use.
4. rotational use may compensate for peak demand, when in excess of ergonomic capacity.
5. plumbed utilities may be consigned to the South Western facade only and should be excluded from the North Western facade.
Recommended for you









