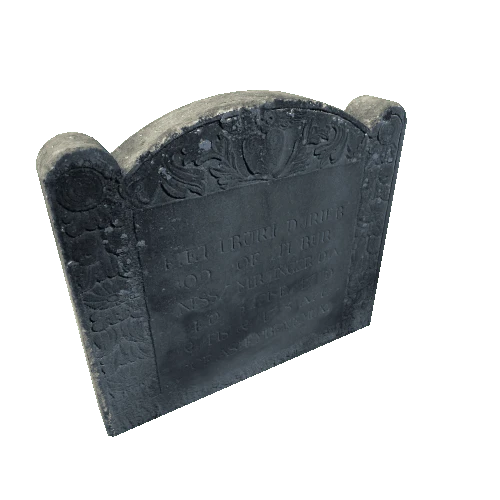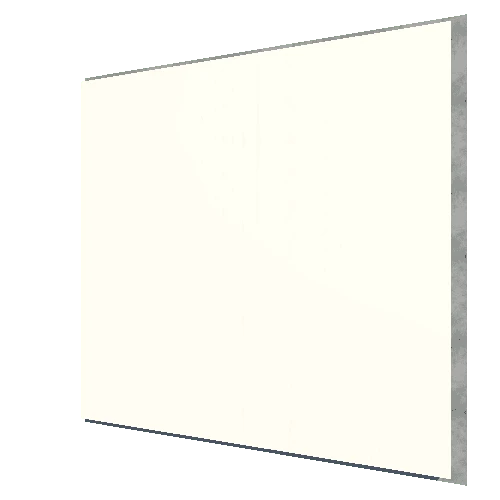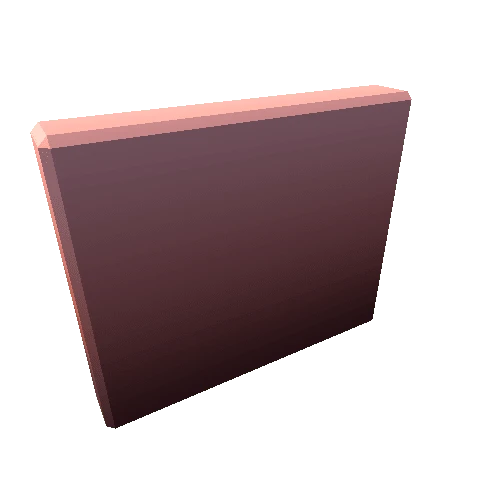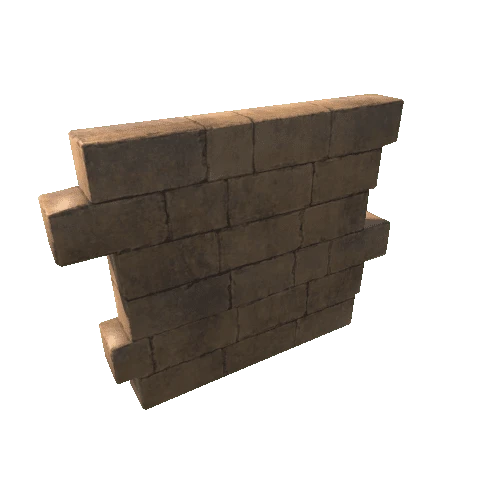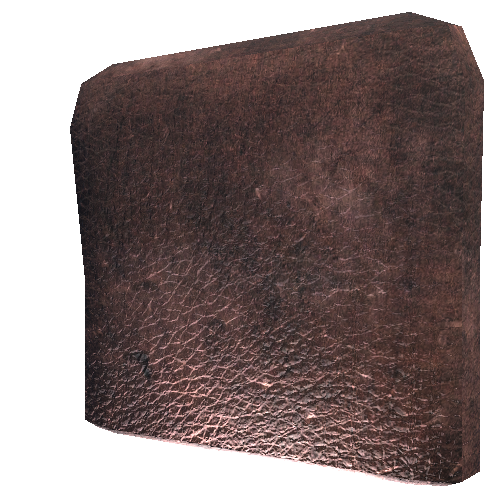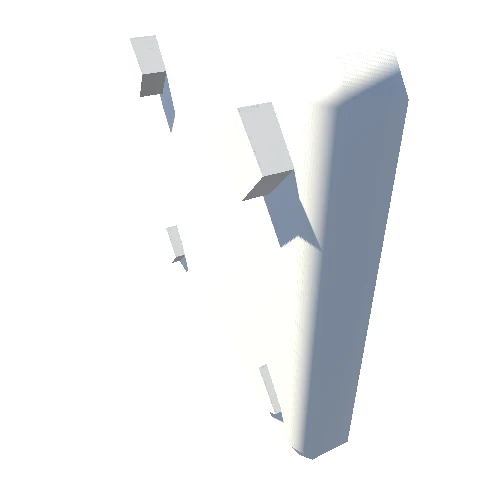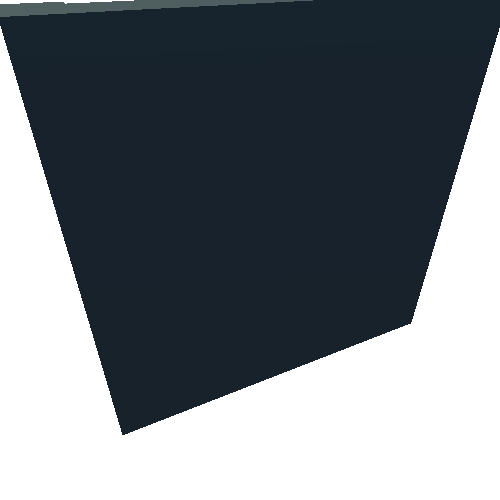Select or drop a image or 3D model here to search.
We support JPG, JPEG, PNG, GIF, WEBP, GLB, OBJ, STL, FBX. More formats will be added in the future.
Asset Overview
A rare plan of a Sumerian temple impressed onto a clay tablet.
Ur III (c. 2100-2000 BC)
Few Sumerian building plans have survived in such complete condition. Clay or mud bricks were the most common building material of the period and would have been moulded and sun-baked for each construction. Similarly this plan was made out of clay inscribed with a wedge shaped tool (from which the word “cuneiform” is derived), and hardened in the sun.
The plan is roughly to scale and gives nineteen measurements, which are given in terms of KÙŠ (a cubit of about 50 centimetres) and GAR (about 6 metres). The building itself would have been approximately 22 by 16 metres, a fairly substantial property. There is a doorway on the left wall, and the rectangles in the upper left-hand room probably indicate stairs.
There were two substantial cracks running across the friable surface of this fragile plan. A specialist object conservator carefully applied 5% PVAlc and plaster/pigment to stabilise and consolidate the tablet.
