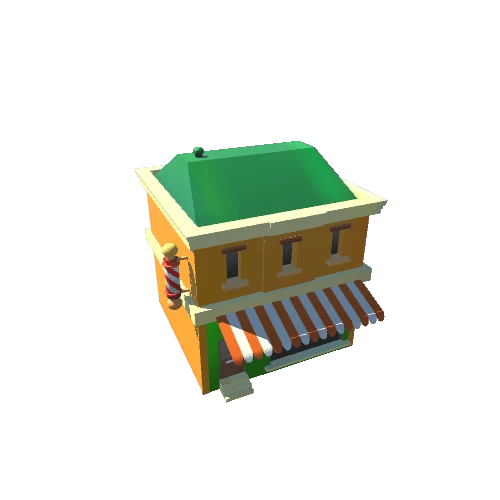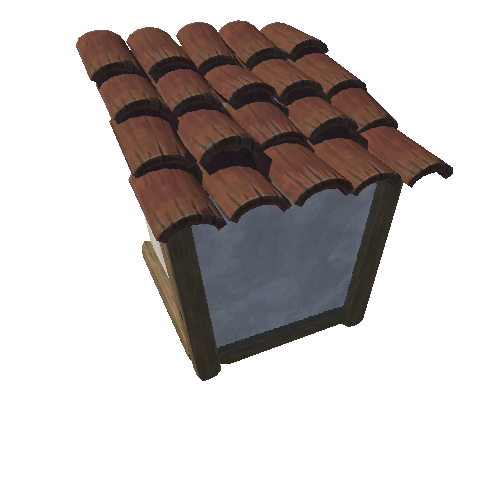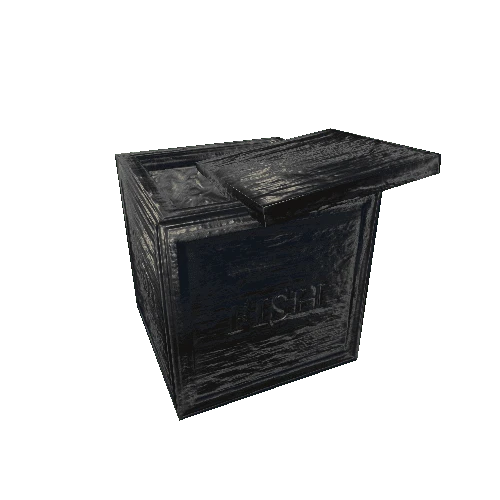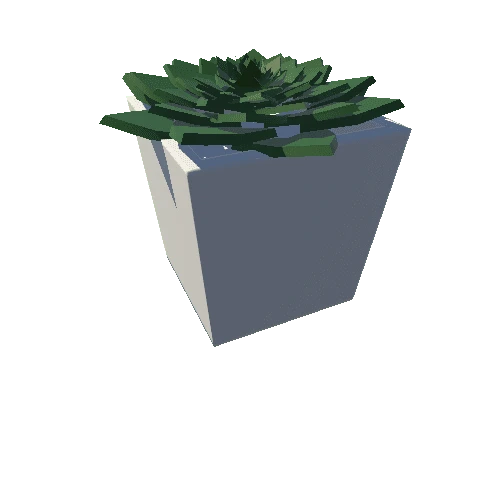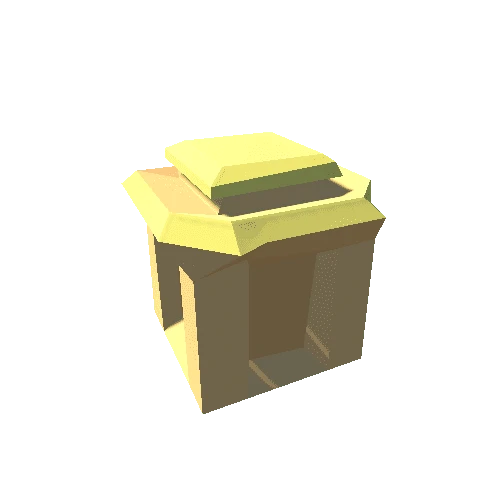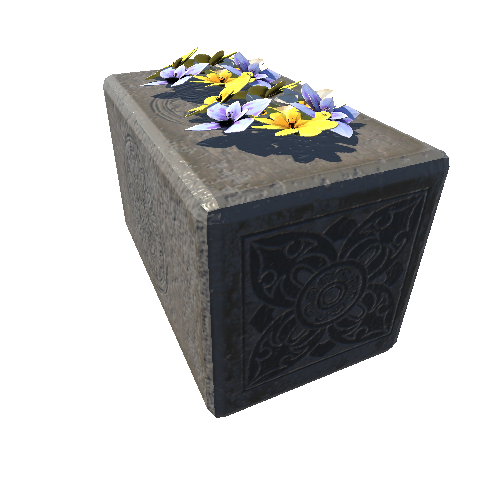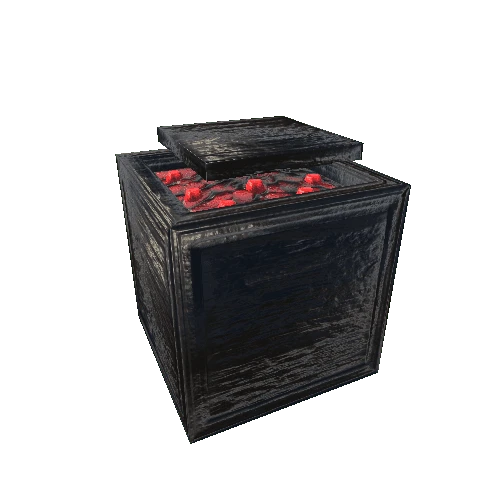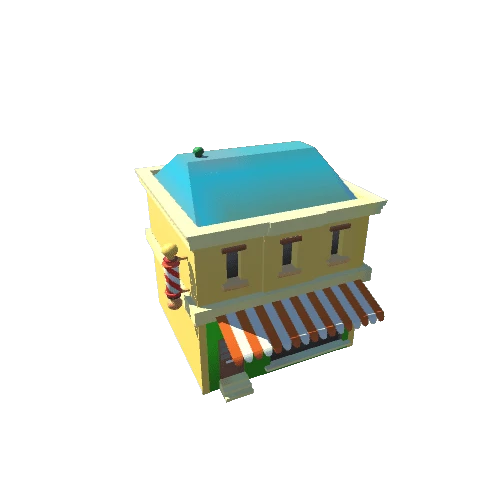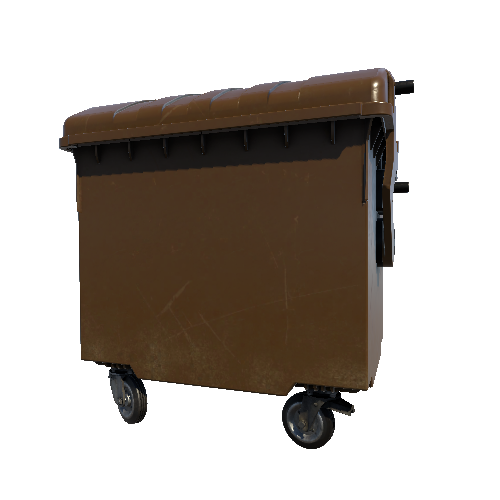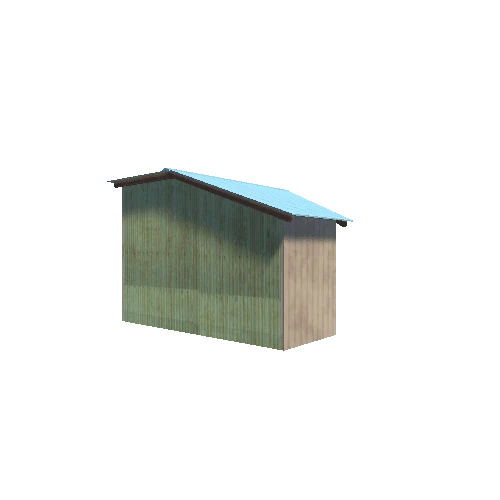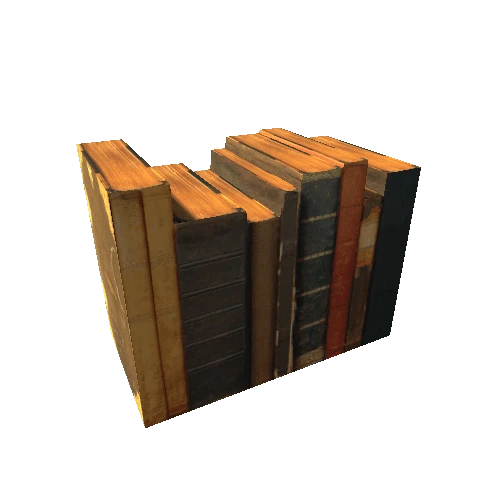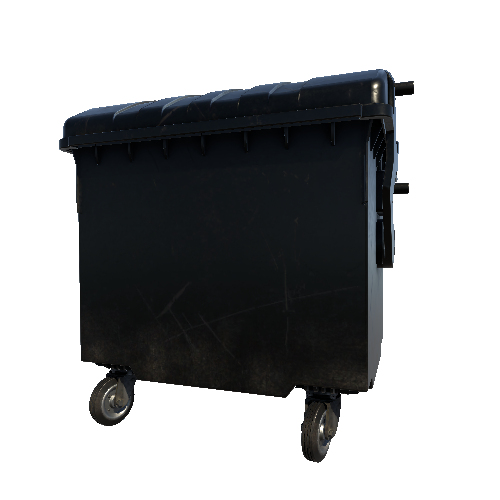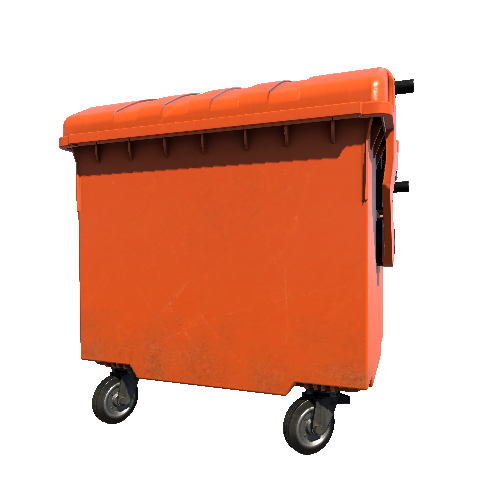Select or drop a image or 3D model here to search.
We support JPG, JPEG, PNG, GIF, WEBP, GLB, OBJ, STL, FBX. More formats will be added in the future.
Asset Overview
The various methods of expansion of the covered dwelling area, according to the progressive 'doubling', both in height and in depth, have determined the so-called 'typological process': from the 'matrix' type of elementary cells to the single-family row house or terrace-house type, up to the recent multi-family in-line house type (present sporadically in Pienza and only for the 'recast' of terraced houses).
Single-cell homes, especially during the 19th century, expanded in height with the addition of a third floor, or merged together giving rise to online associations, to one or two apartments per floor. The stairs that connect the floors together are generally located in a central position.
Although today the survey of the number of floors shows that most of the buildings consists of three floors above ground, probably the same houses originally did not exceed two floors.
[Learn More](https://esg.pt/3dpast/platform/pienza/multiple-cells.html)
