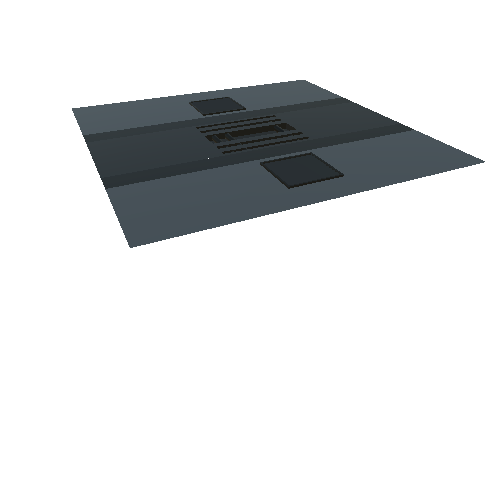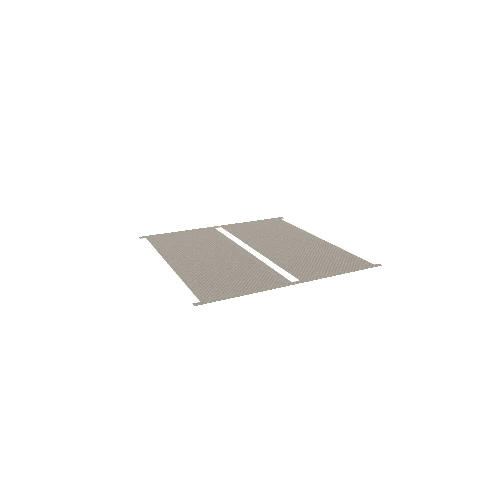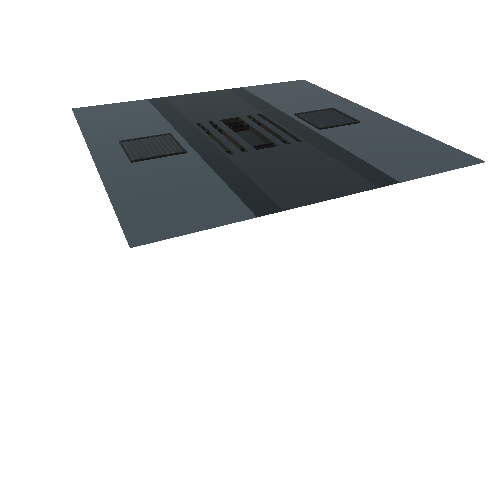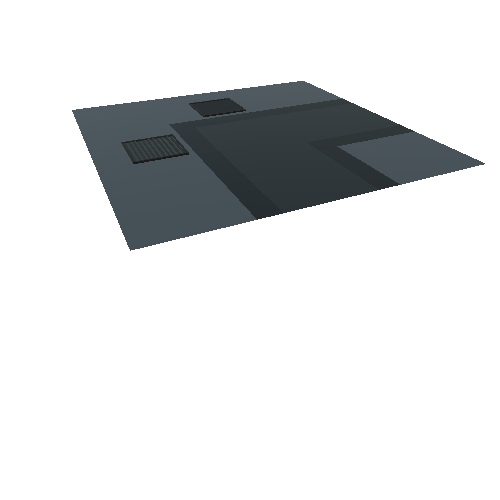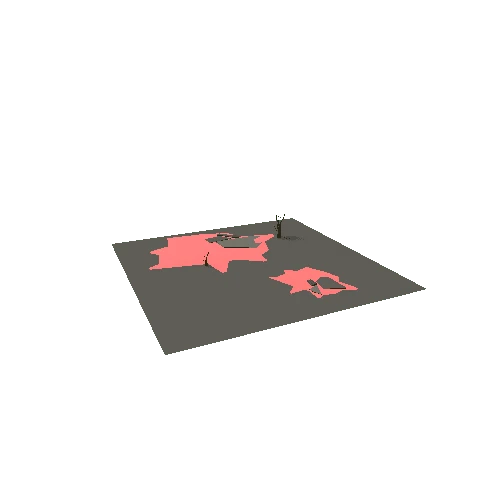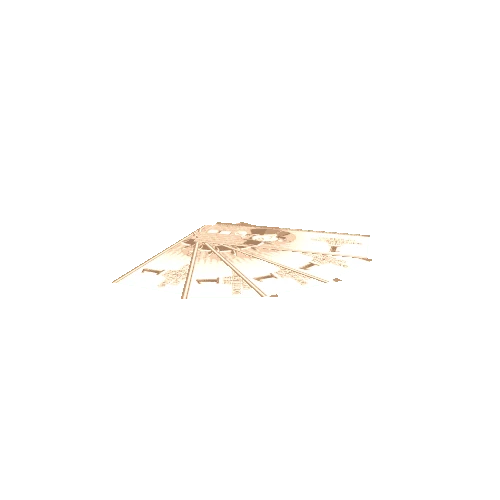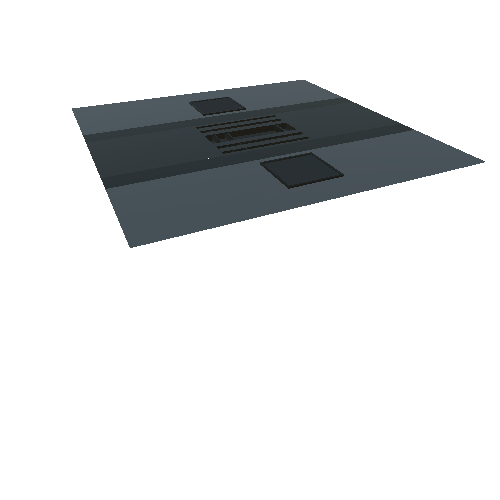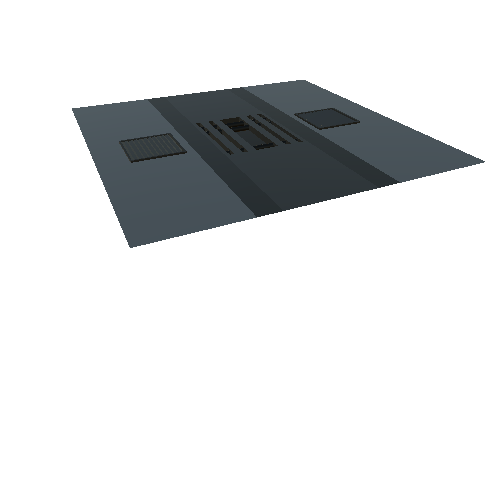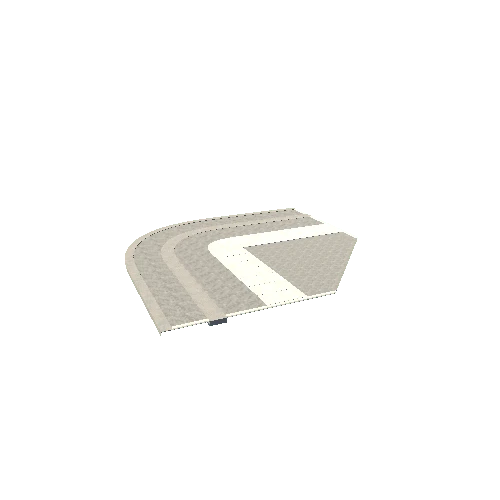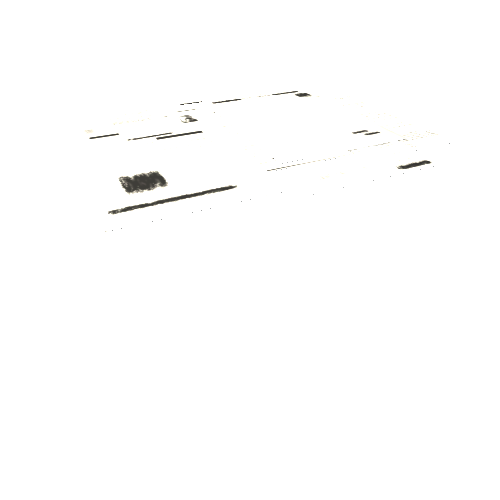Select or drop a image or 3D model here to search.
We support JPG, JPEG, PNG, GIF, WEBP, GLB, OBJ, STL, FBX. More formats will be added in the future.
Asset Overview
Front Elevation Of House Designs By Architect Mr. Faisal Hassan.
this house made plot size at 40'x60'
**Features of Modern House**
1. Basement + Ground + 1st + 2nd Floor Plan
2. Modern 3d Front Elevation
3. 5 Bed room with attached Bath + Wardrobe
4. Drawing Room + Dining
5. 2 Kitchen
6. Store
7. Home Cinema
8. Servant room
**Kind of Elevation**
1. Front elevation Design
2. Elevation of House
3. House Elevation
4. 3d Front Elevation

Portfolio: https://www.behance.net/3dfrontelevation
[Architect for Home Design](https://www.3dfrontelevation.co/)
[3d design House](https://www.3dfrontelevation.co/)
[Front Elevation Design](https://www.3dfrontelevation.co/)
