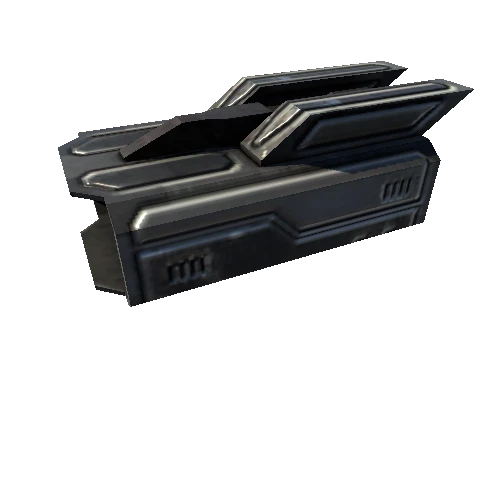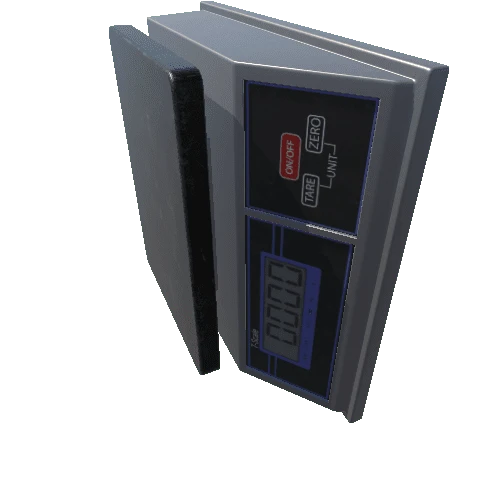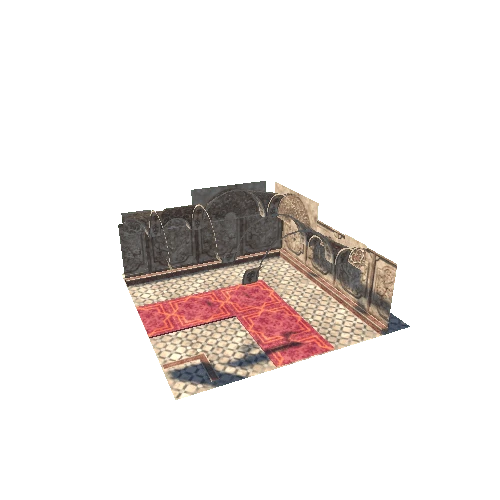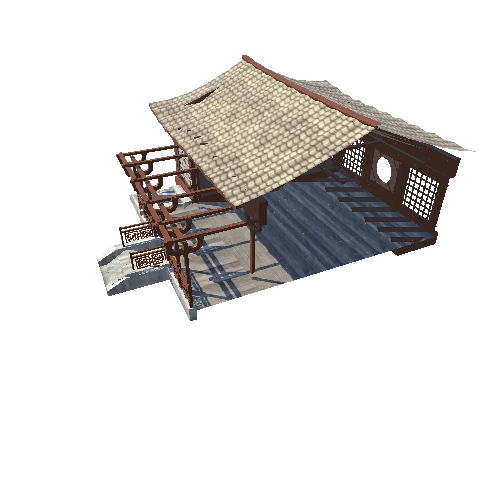Select or drop a image or 3D model here to search.
We support JPG, JPEG, PNG, GIF, WEBP, GLB, OBJ, STL, FBX. More formats will be added in the future.
Asset Overview
Note: Use the various mouse buttons and scroll wheel to move around within scene to see dimensions
This is version 2 with a dropped floor. The exterior geometry isn’t all that accurate. This mockup primarily shows the approximate interior layout along with a possible stair layout for the outside deck.
The supporting floor beam is positioned to avoid hitting ones head on the ceiling joists when stepping into the lower level.
All windows are based on 96” x 48” home depot window (Model #DMEV 9648WHL2ARHS Store SKU #1000031690)
All door frames and reference items are based on specs from readily available home depot products







