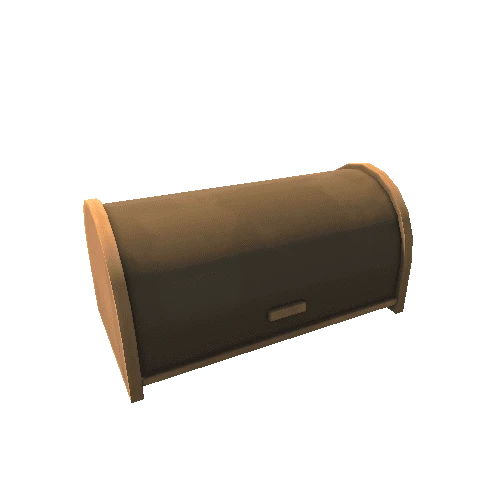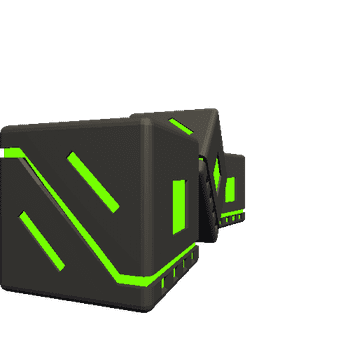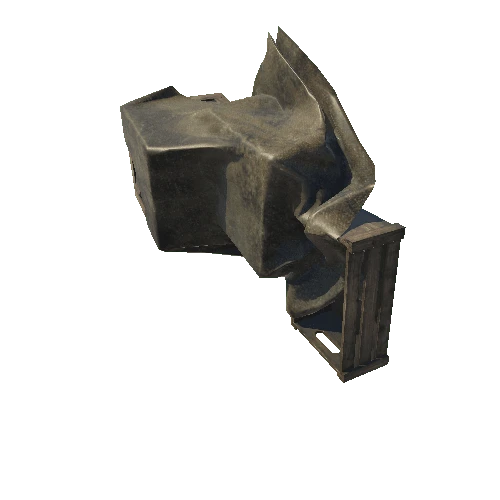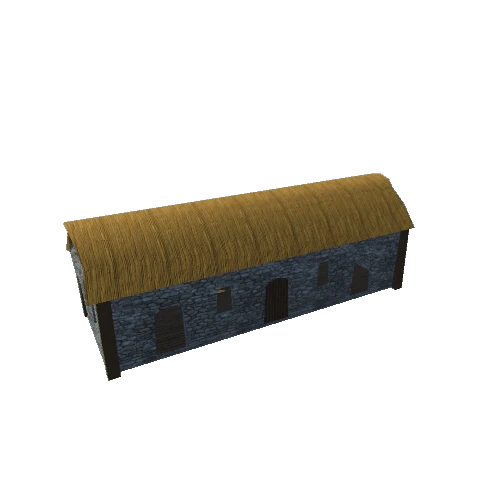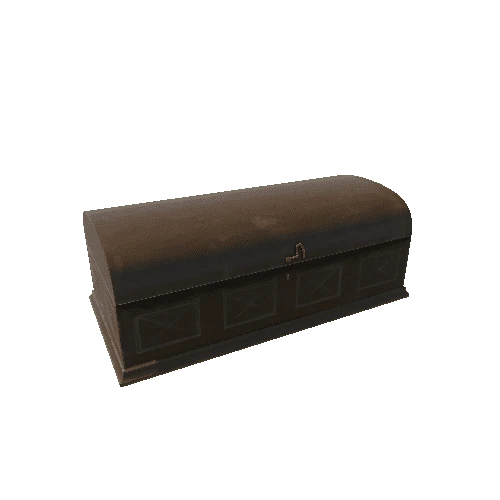Select or drop a image or 3D model here to search.
We support JPG, JPEG, PNG, GIF, WEBP, GLB, OBJ, STL, FBX. More formats will be added in the future.
Asset Overview
Północny kościół został wzniesiony pomiędzy 680 r. a 720 r. i był pierwotną świątynią klasztorną. Jest to typowy trójnawowy kościół, w jego zachodniej części znajduję się klatka schodowa prowadząca na dach, z kolei we wschodniej mieściło się sanktuarium, najświętsze miejsce w kościele, z ołtarzem i ławą dla kleru.
When the monastery was founded about 680-720 CE, it centred on a church built of cut sandstone with the upper part (now lost) made of burnt bricks, plastered inside and outside. As was typical for Nubian churches, the eastern, middle, and western parts were each divided into three units. The sanctuary where the altar stood is paved with marble in front of the stepped bench for the priests in the apse. Originally, the aisles were divided by granite columns.
