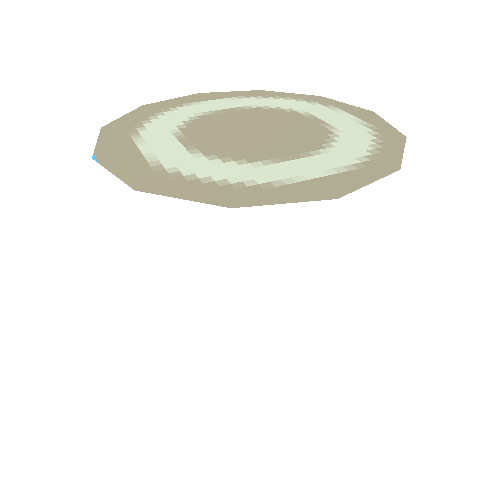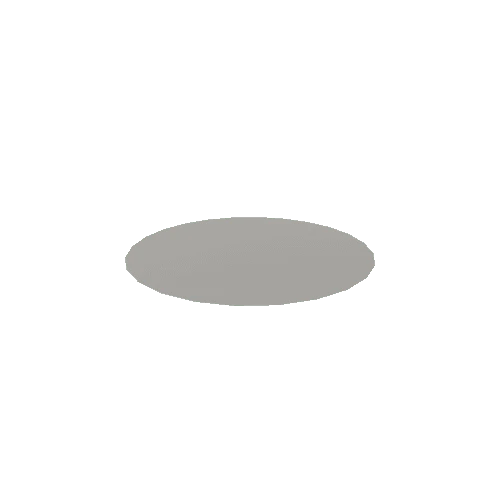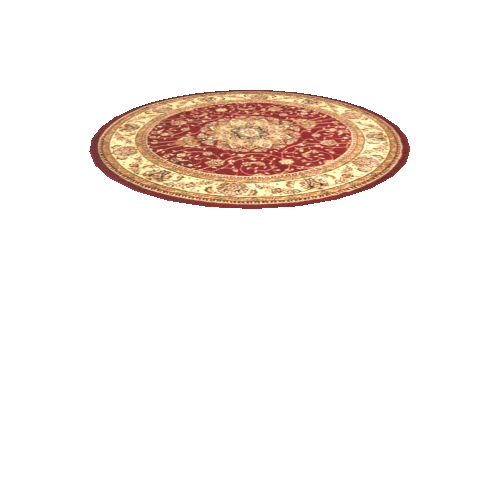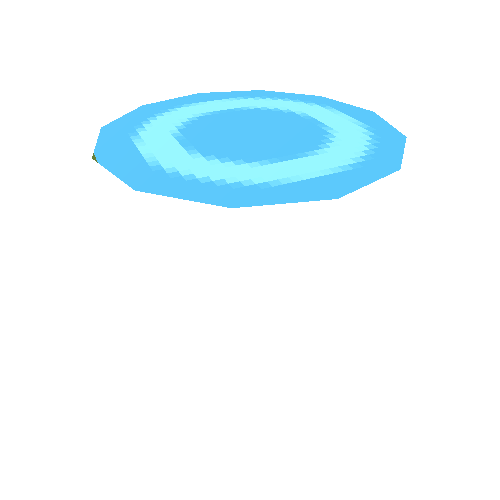Select or drop a image or 3D model here to search.
We support JPG, JPEG, PNG, GIF, WEBP, GLB, OBJ, STL, FBX. More formats will be added in the future.
Asset Overview
Just a model of my dream home: a late-mid-century-modern styled contemporary timber-frame home.
The roof-lines are kept simple, with two shed-style roofs splitting the home down the middle, single-story and two-story, off-setting each other at the peak by about 3 feet. The one-story side makes up the living and dining area and has cathedral ceilings with skylights. That roof is South-facing and the surface will have all the solar-panels connected to its' medal roof. The second-story side of the house has a row of windows that sit nicely under the overhang and above the single-story roof, giving the second story some of that southern sunlight.
The first floor has a open living, kitchen, and dining area, with one corner of the open livingroom with multiple, tall windows and skylights, creating the feel of a sun-room. Smart blinds will be nice to have here, that automatically raise and lower at certain times of the day. The first story also has a full bathroom, access to the two-car garage, and an office.
































