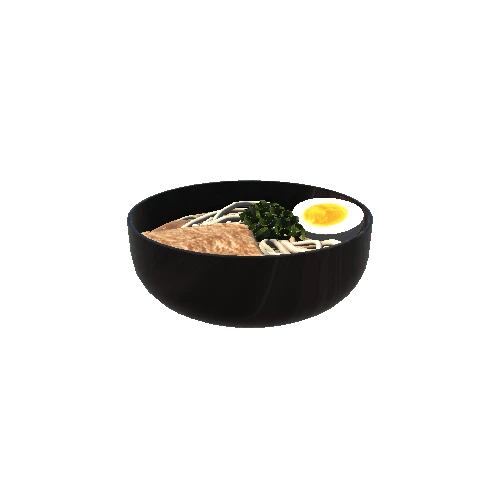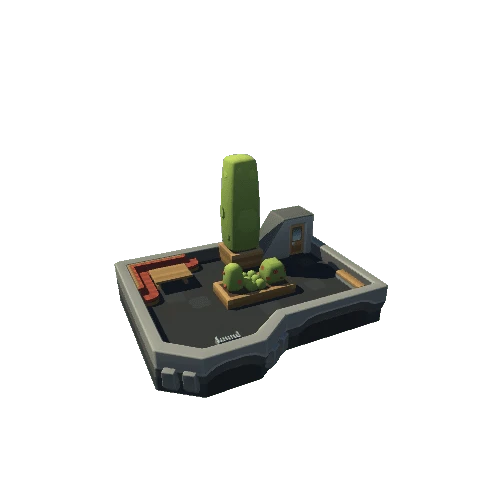Select or drop a image or 3D model here to search.
We support JPG, JPEG, PNG, GIF, WEBP, GLB, OBJ, STL, FBX. More formats will be added in the future.
Asset Overview
The overall strategy is the hybrid use of steel concrete and timber. steel concrete structure raises up the building to level 7, above that is timber structure.
The column, beam and cross bracing use GLUE laminated timber, they are effectively engaged the vertical elements for resisting the tower’ s lateral loads
The floor slab uses nail laminated timber and the terrace is made from GLT
The whole building is covered with a curtain wall and kinetic shading panel system.



