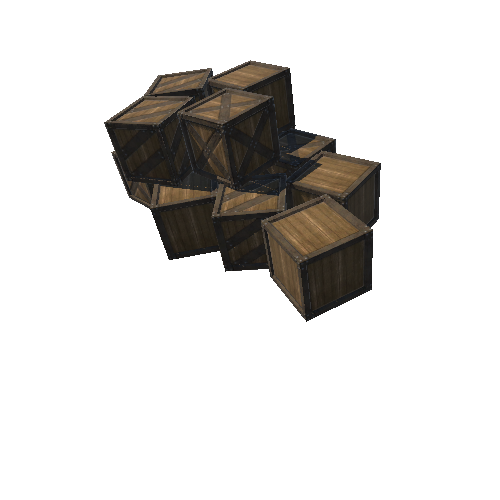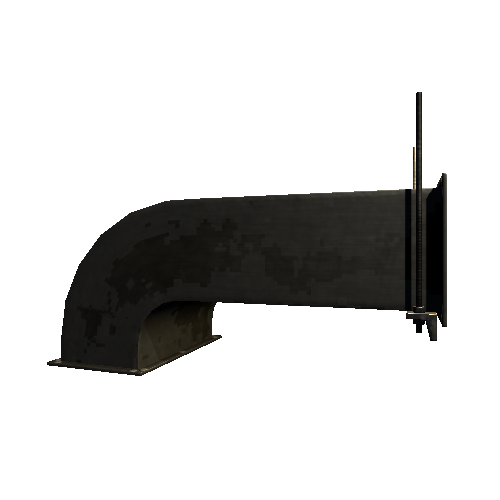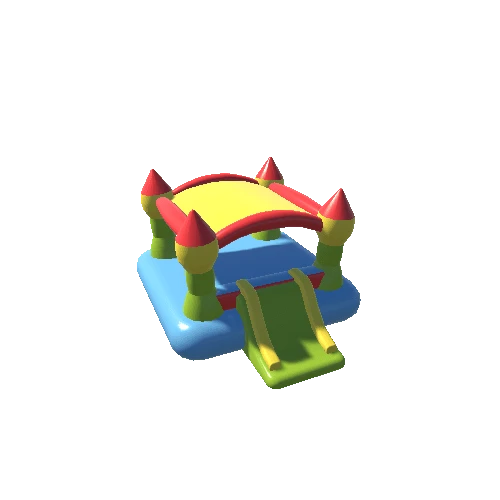Select or drop a image or 3D model here to search.
We support JPG, JPEG, PNG, GIF, WEBP, GLB, OBJ, STL, FBX. More formats will be added in the future.
Asset Overview
Simple 3+guest bedroom house.
offers open concept living, dining and kitchen concept. leading through a hall way to amenities ( wc and laundry) and also to the rear the stairs leading up into a welcoming foyer lounge w/leads to 3 compact spaced bedrooms. one with master ensuite washroom. The other two a shared washroom with toilet bath and sink. Also included in space are two side patios, up stairs and downstairs, capturing the light into the sleek compact use of space.
Structural Elements:
Steel, Rebar and Reinforced Concrete.
or Shipping containers with the sidings stripped( based on climate) main purpose to utilize the steel frame from the used shipping container.
Architectural Elements:
Engineered wood, galvanized steel and glass.
Exterior Cladding:
based on climate.
Interior Walls:
Lightweight steel or engineered wood framing system.
Slab System:
Reinforced rebar with concrete pour. Or Weighted Steel floor system, Woood flooring system comprising of 2x8(12) floor joists.
Roof System:
Based on climate.








