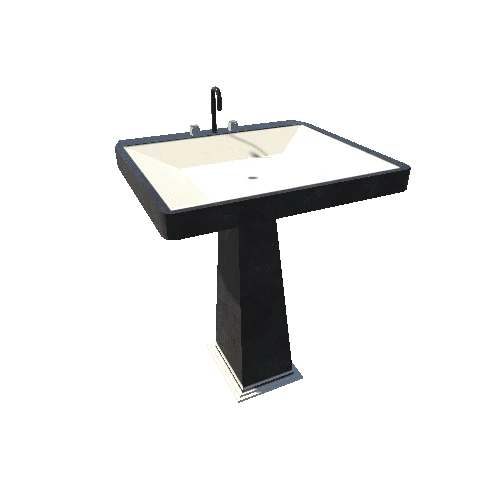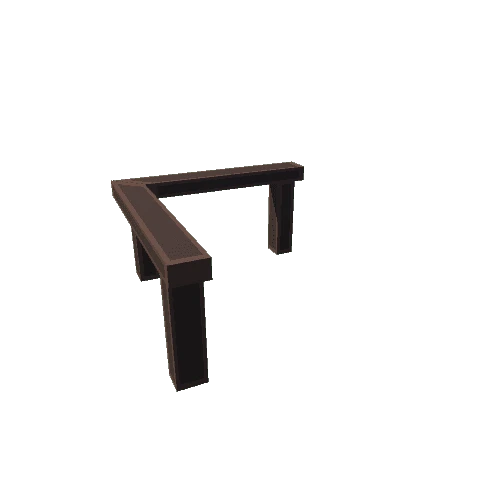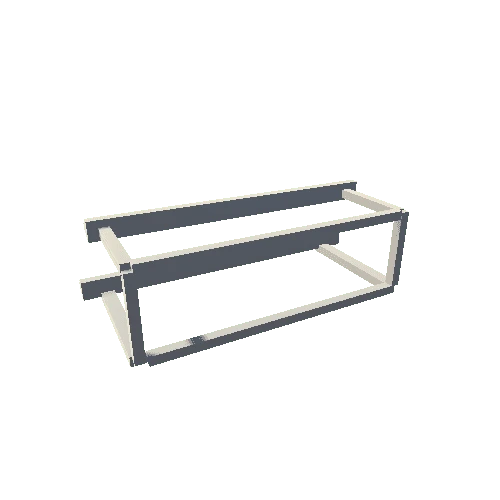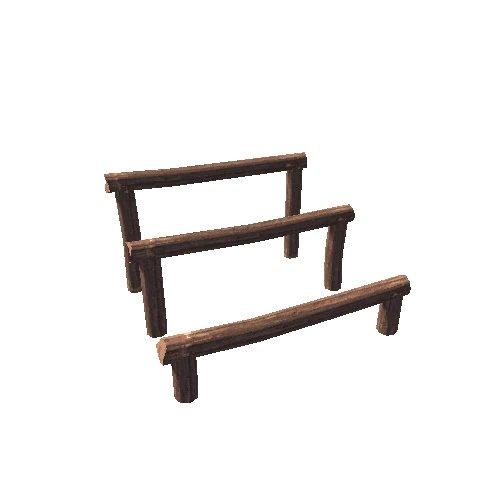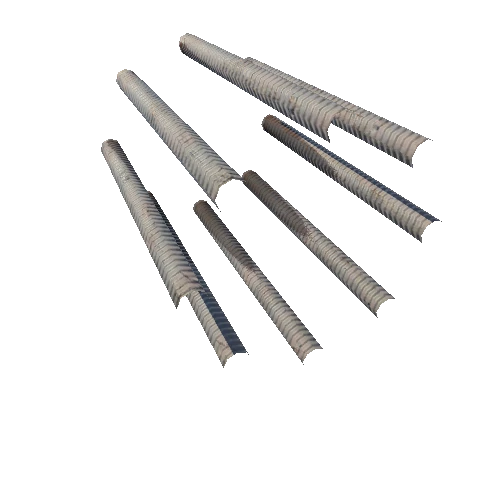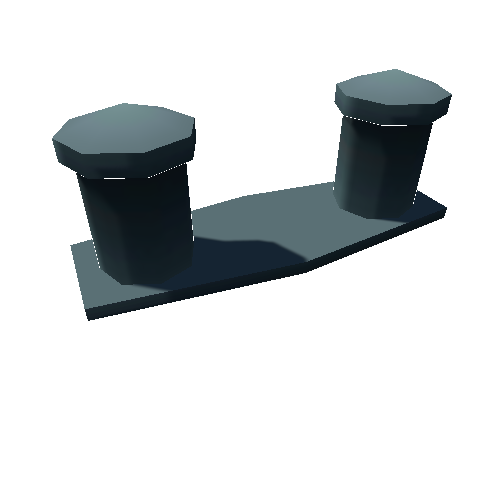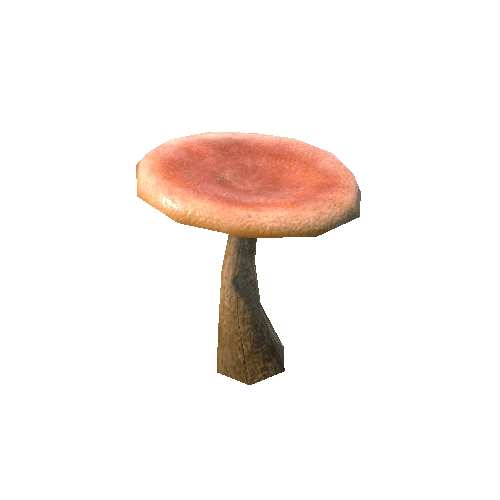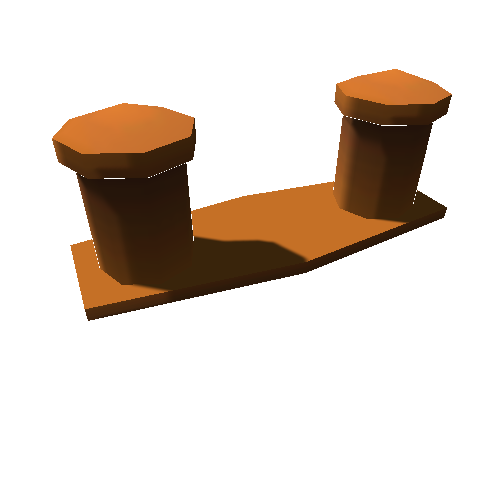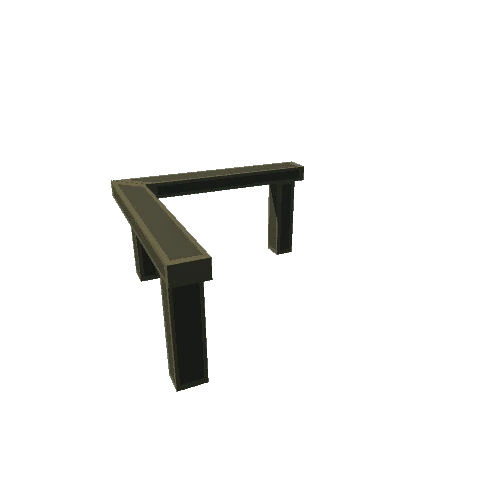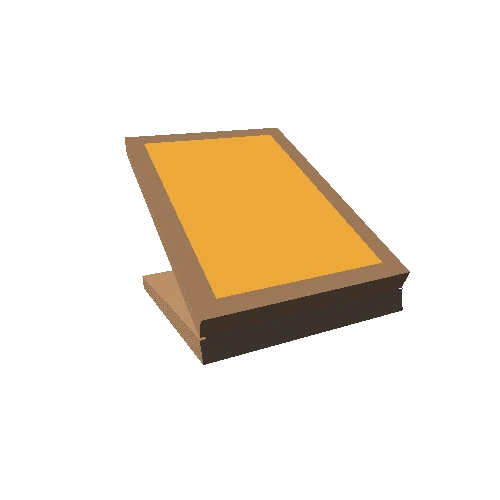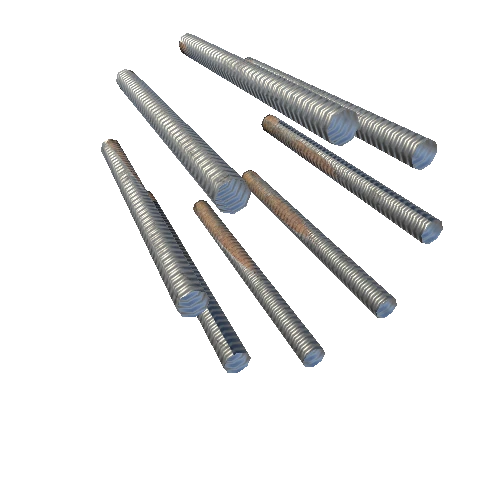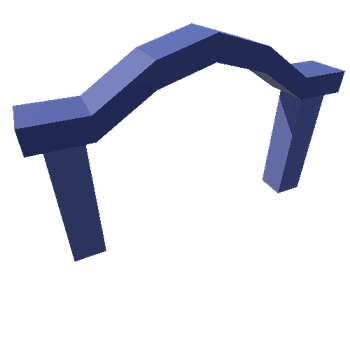Select or drop a image or 3D model here to search.
We support JPG, JPEG, PNG, GIF, WEBP, GLB, OBJ, STL, FBX. More formats will be added in the future.
Asset Overview
Designed modeled and edited using revit and autocad 3D. Elements of this project where massed initally in AutoCAD 3D and acuratly modeled with production drawings in Revit Architecture.
The designed is a breathable facelift to an existing structure. The strucuture compromises of steel, light gauge steel, and Equitone cladding panels.
