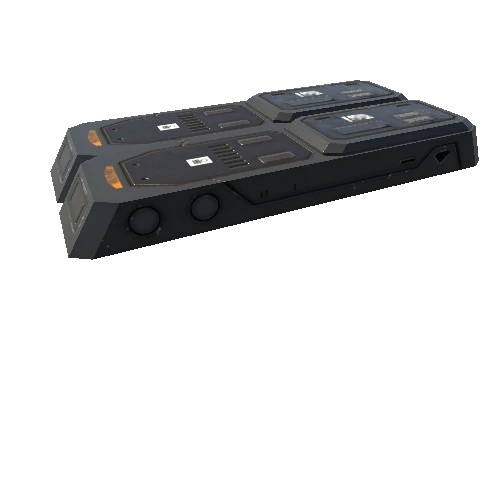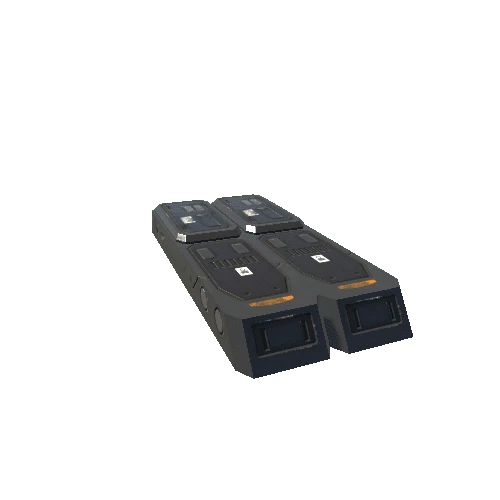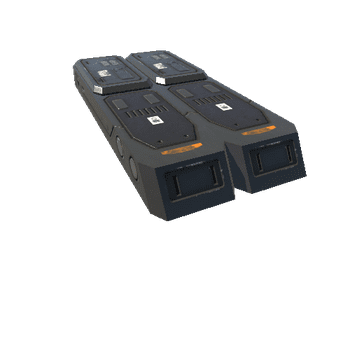Select or drop a image or 3D model here to search.
We support JPG, JPEG, PNG, GIF, WEBP, GLB, OBJ, STL, FBX. More formats will be added in the future.
Asset Overview
There are however some differences between the morphology of the villages. The residential buildings of the Saxon villages of Transylvania are decidedly rural, and the distribution of domestic space is closely tied to the relationship with agricultural production and crop cycles. Typically, dwellings were situated at the end of each plot, overlooking the street with an entrance delimiting and closing off the property. The elongated internal courtyards, separated by the main door, show a clear “introverted” sequence of spaces, usually divided into five major areas. The first strip of the plot is occupied by the family home or the residential nucleus strictly speaking.
[More info](https://esg.pt/3dpast/platform/transylvania)







