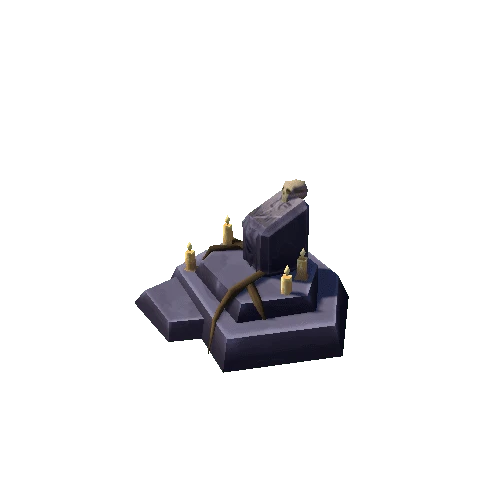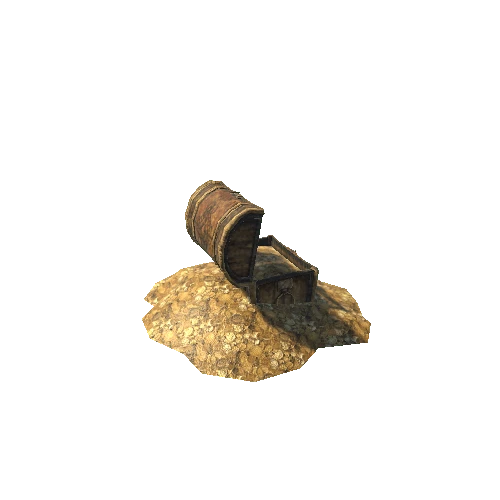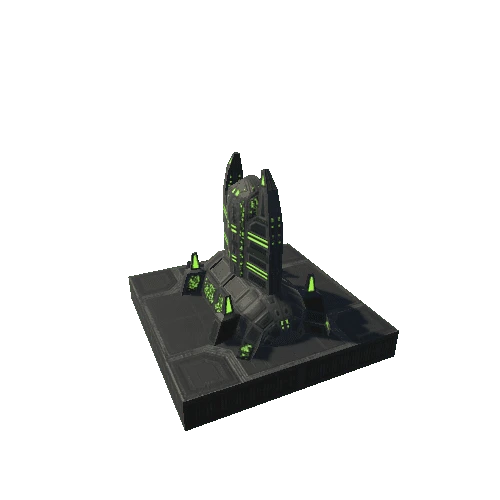Select or drop a image or 3D model here to search.
We support JPG, JPEG, PNG, GIF, WEBP, GLB, OBJ, STL, FBX. More formats will be added in the future.
Asset Overview
Generated from [Youtube frames](https://www.youtube.com/watch?v=saleZlEvXlU) under Creative Commons.
The main nucleus is of square plant, of about 25 meters of side. Its most outstanding element is the tower of the homage , of more than 20 meters of height, that is attached to one of the corners of the construction. This ground floor consists of two vaulted rooms, communicated with each other, with entrances to the courtyard.
In addition to the tribute tower , there are still eight cylindrical towers, divided between the vertices and the centers of the four sides of the main building. The walls of the main nucleus have a thickness of one and a half meters and approximately six meters of height. - [Wikipedia](https://es.wikipedia.org/wiki/Castillo_de_Aulencia)
Source: [Rafael L - Youtube](https://www.youtube.com/channel/UC8kMxM05HT0K5Py24vhRqag)
Created in RealityCapture by Capturing Reality from 246 images in 00h:31m:29s.





