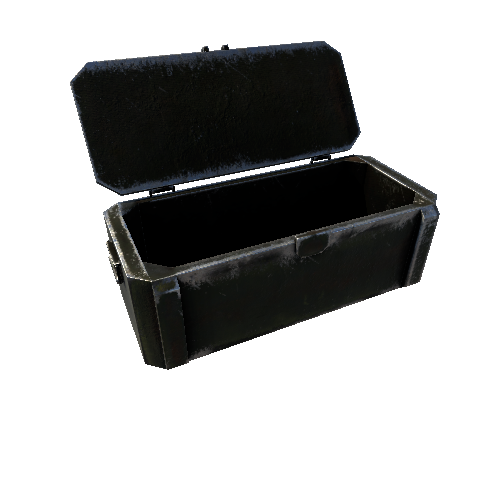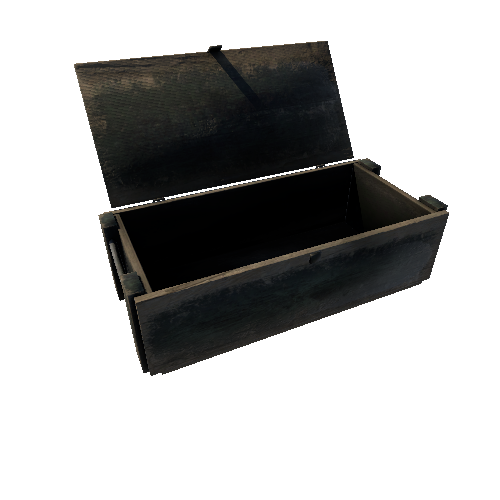Select or drop a image or 3D model here to search.
We support JPG, JPEG, PNG, GIF, WEBP, GLB, OBJ, STL, FBX. More formats will be added in the future.
Asset Overview
The late medieval church, constructed of roughly coursed limestone rubble, was formerly accompanied by a S transept or priest's residence. All that survives of the church is the featureless nave portion of the N wall (L 18.5m). The transept or priest's residence (int. dims. 6m N-S; 4.8m E-W) was originally attached to the S side of the chancel. It is two storeys high and has windows in the S and E walls at both levels. Those in the E wall are blocked up. That at first-floor level in the S wall has a flat head accompanied by a hood-moulding. The building is otherwise featureless. ( 'Archaeological Inventory of County Cavan' (Dublin: Stationery Office, 1995))


