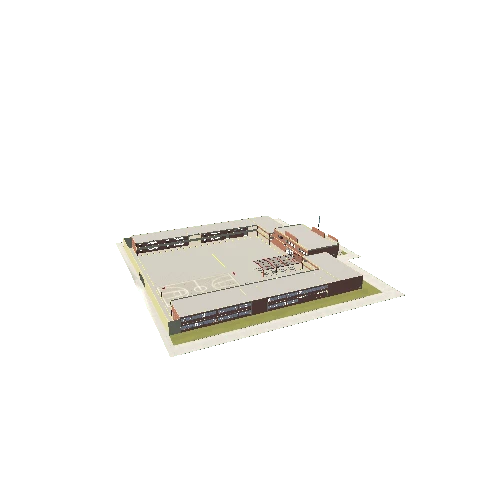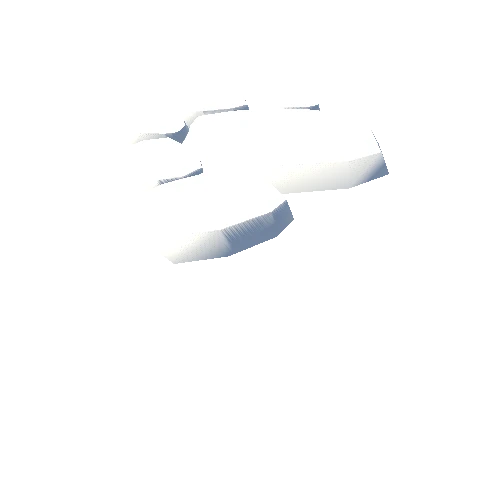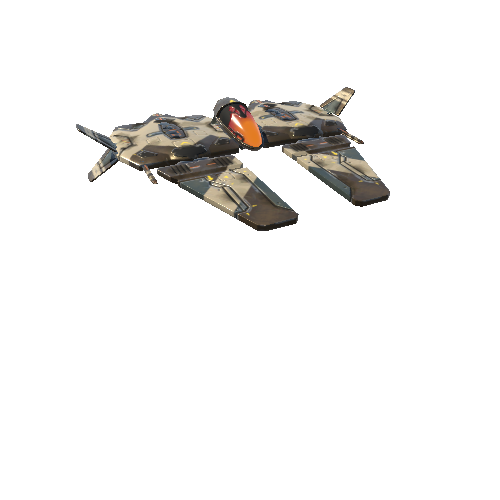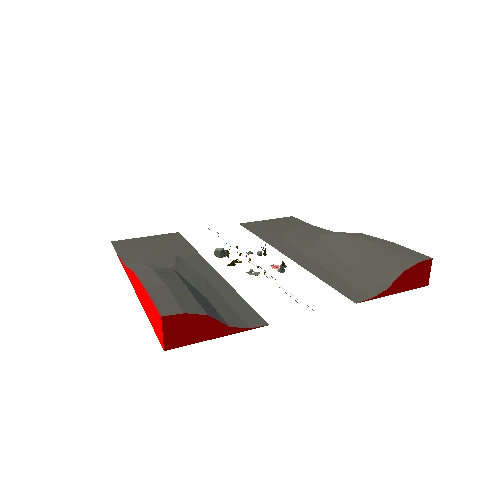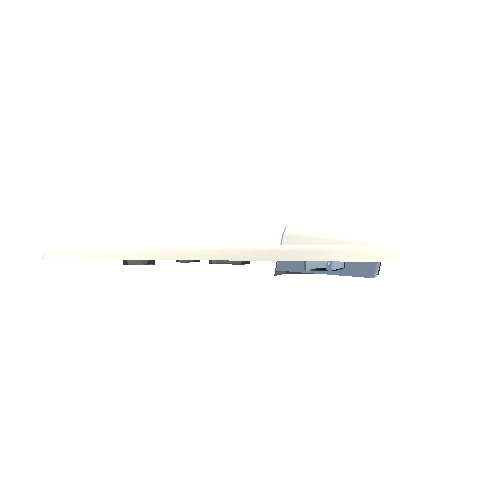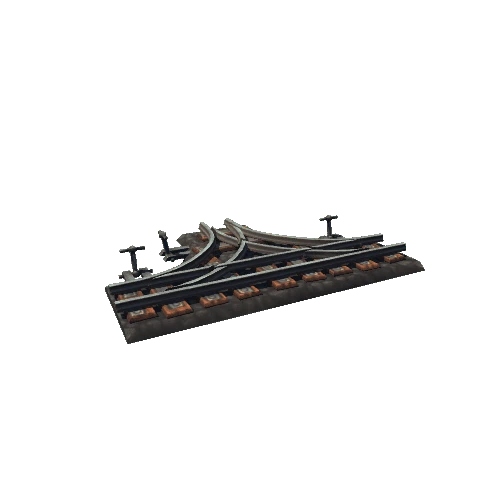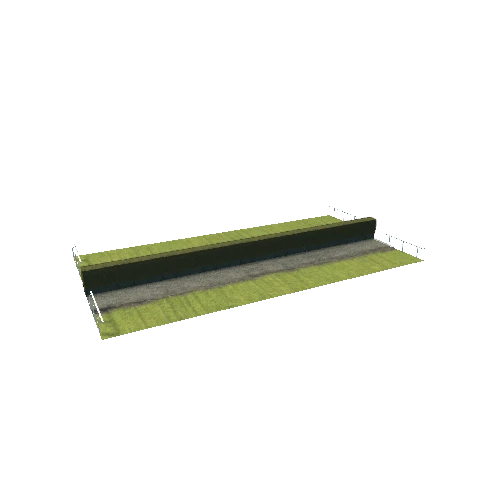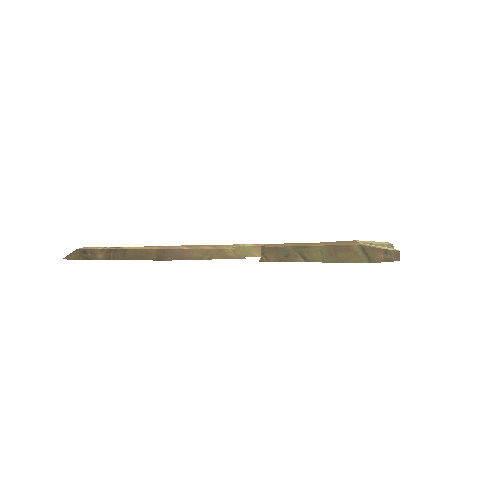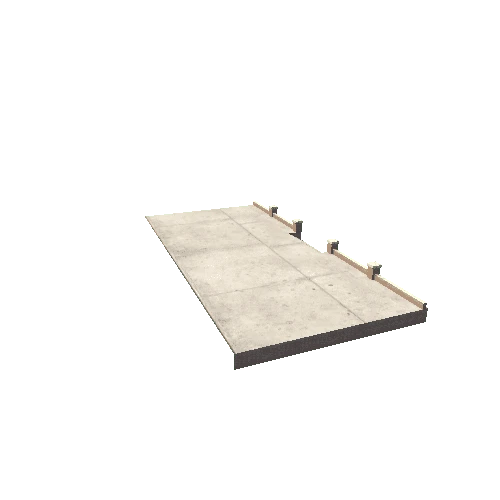Select or drop a image or 3D model here to search.
We support JPG, JPEG, PNG, GIF, WEBP, GLB, OBJ, STL, FBX. More formats will be added in the future.

1 Assets
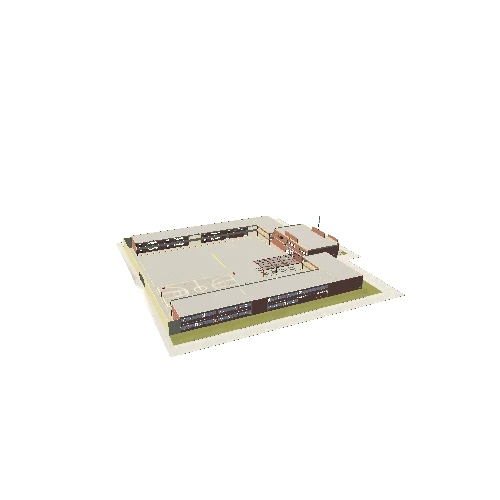
Package Overview
School with all the necessary accessories to form a project, has realistic details, materials and UVM applied for easy modification. There are areas that are ready to be furnished, Salons have all their elements. The school has the following:
-24 Lounges (12 per side) Each living room has 20 seats with chairs, 1 paint, master table and chair, practice furniture, lamps, damper, bookries, trash can, fans, curtains and signs or signs ...
-Vertices: 2,595,583 Poligons: 1,993,854 -
-1 Roofed entrance
-1 Rear departure of heavy vehicles or service
-1 Food Area (Kitchen)
-2 Bathrooms Area
-4 Stairs access 2nd floor
-1 Office Floor
-2 Ramps for the disabled
-3 Ringers
-3 Speakers
-2 Siamese water intake
-2 Big Dumpster
-1 basketball court
-8 Eating benches
-1 Sunscreen
- Hall lights
- Street Lights
- Electric Box
- Data Boxs
-1 College Flag
- Garden Street
-24 Lounges (12 per side) Each living room has 20 seats with chairs, 1 paint, master table and chair, practice furniture, lamps, damper, bookries, trash can, fans, curtains and signs or signs ...
-Vertices: 2,595,583 Poligons: 1,993,854 -
-1 Roofed entrance
-1 Rear departure of heavy vehicles or service
-1 Food Area (Kitchen)
-2 Bathrooms Area
-4 Stairs access 2nd floor
-1 Office Floor
-2 Ramps for the disabled
-3 Ringers
-3 Speakers
-2 Siamese water intake
-2 Big Dumpster
-1 basketball court
-8 Eating benches
-1 Sunscreen
- Hall lights
- Street Lights
- Electric Box
- Data Boxs
-1 College Flag
- Garden Street
