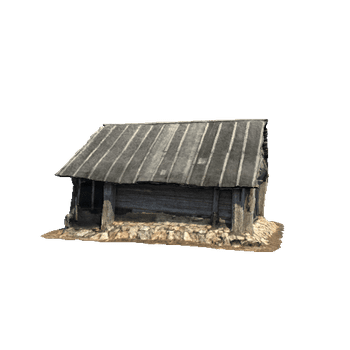Select or drop a image or 3D model here to search.
We support JPG, JPEG, PNG, GIF, WEBP, GLB, OBJ, STL, FBX. More formats will be added in the future.
Asset Overview
The vicarage is a symmetrical two-storey timber-framed ‘box’ villa with a hipped roof. The dwelling displays a form and style typical of a late 19th-century villa and appears consistent with an 1883 construction date. The villa faces west onto Phillips Street and is set back from the road towards the rear of the site. The building appears to have been constructed in two phases, with a small lean-to addition extending the rear of the house to the southeast. The vicarage contains 14 Rooms in total, 12 of which are within the footprint of the Phase 1 structure, and an additional two rooms within the footprint of a 20th-century Phase 2 extension. The Architect Cyril Mountfort (1852-1920) was the second son of Benjamin Woolfield Mountfort (1825-1898), the notable nineteenth-century Gothic Revival architect in New Zealand. He assisted in his father's practice in the 1880s and 1890s before taking over the practice after 1898.
https://www.heritage.org.nz/the-list/details/3100













