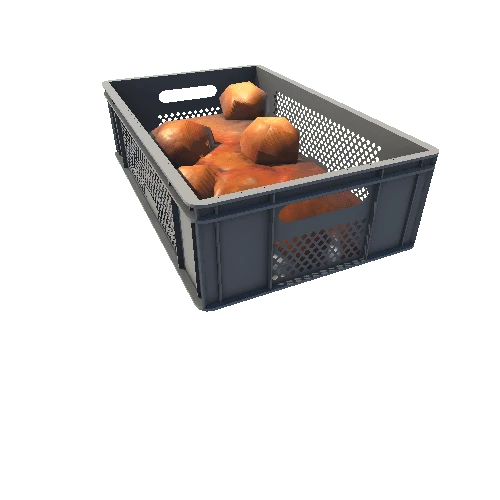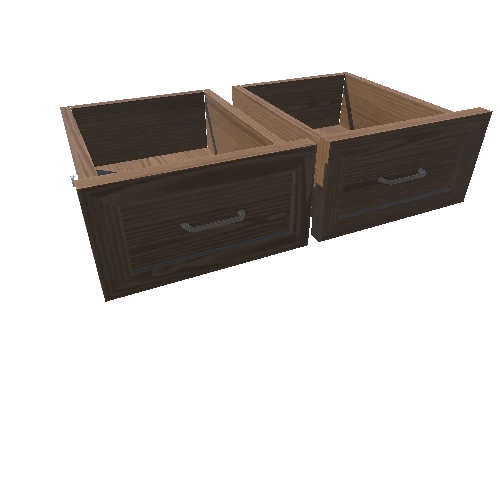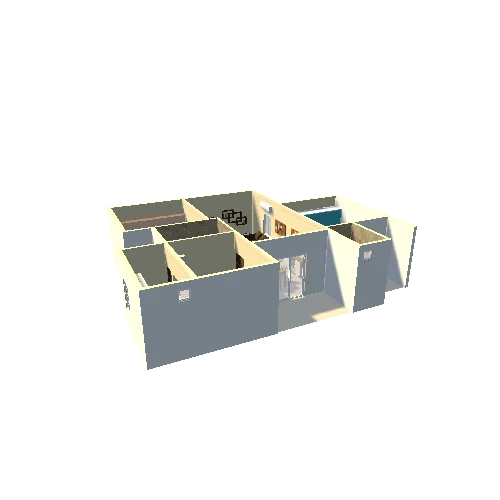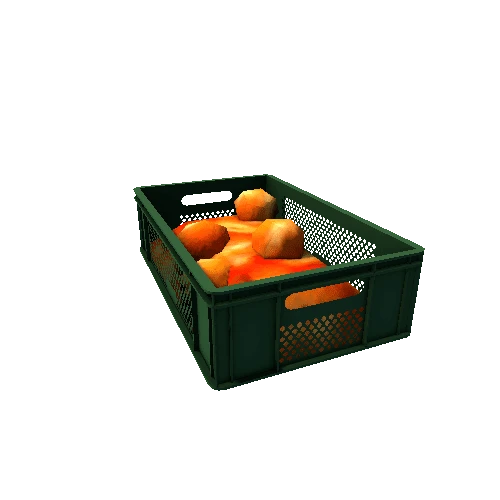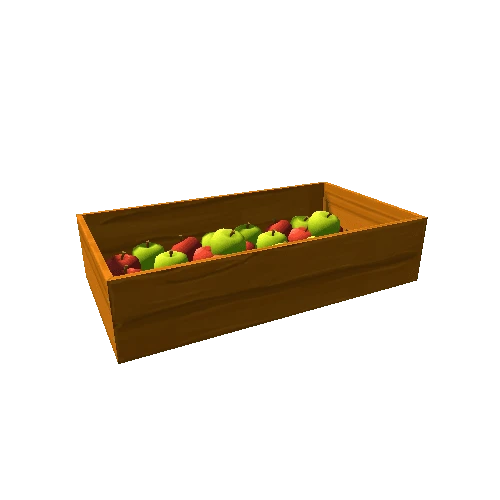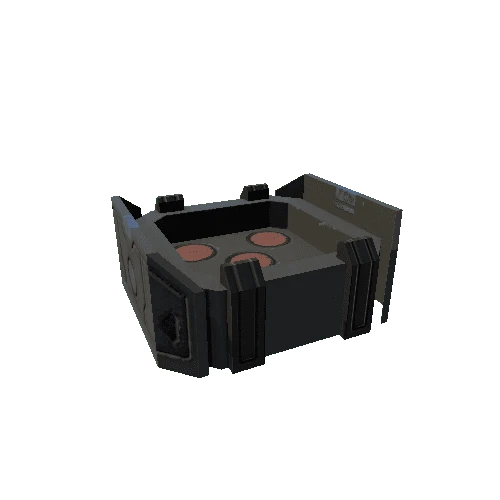Select or drop a image or 3D model here to search.
We support JPG, JPEG, PNG, GIF, WEBP, GLB, OBJ, STL, FBX. More formats will be added in the future.
Asset Overview
This is the Smart Home floor plan. Navigate through the open floor concept and see the different rooms. Designed to be built at a low cost, but still strong and high quality. This layout offers flexibility for a garage or addon on either side of the building. This design can be outfitted with all the modern technology that enables efficient homes.
