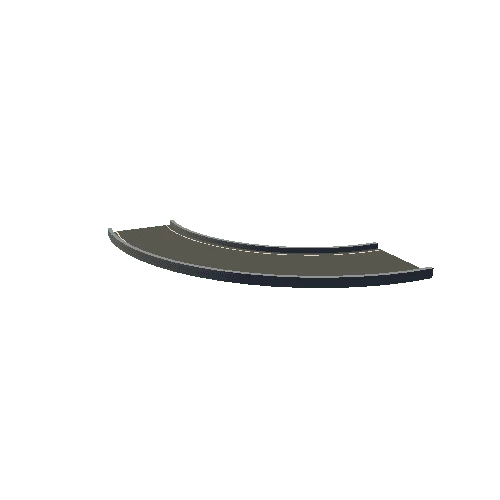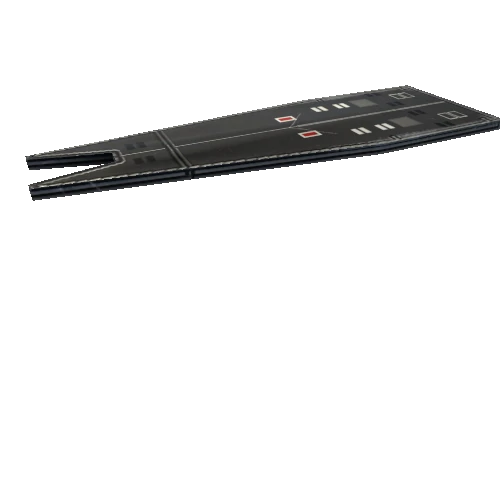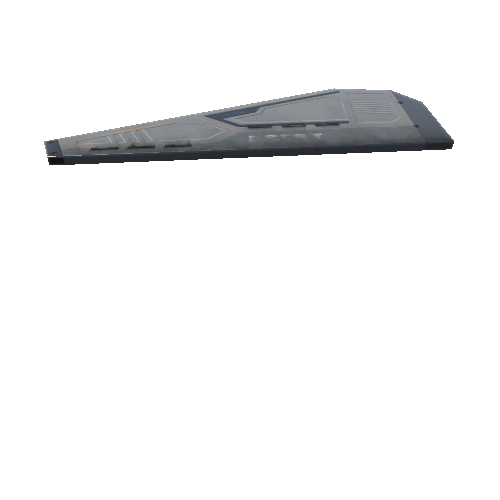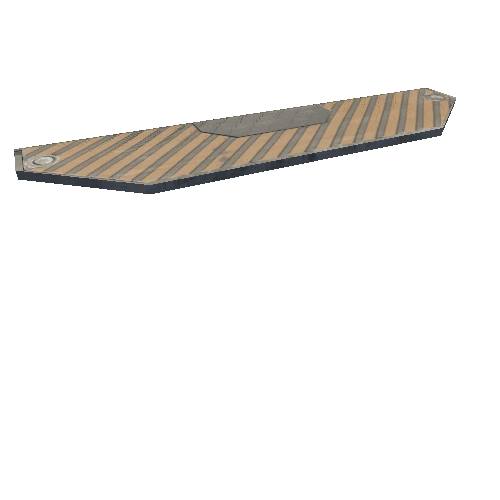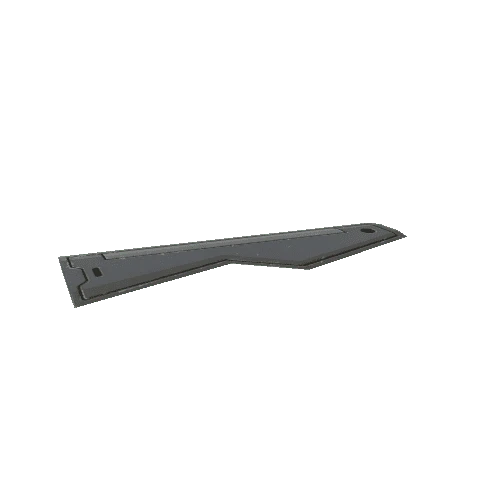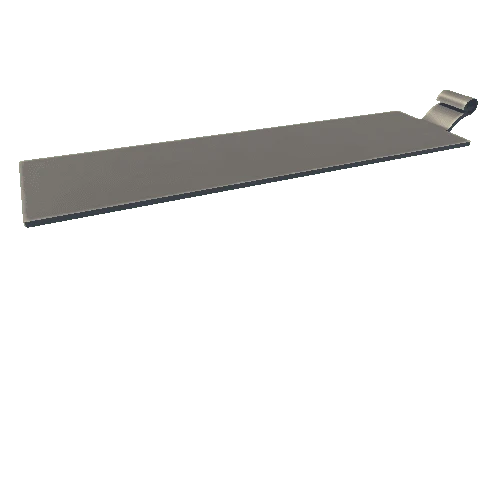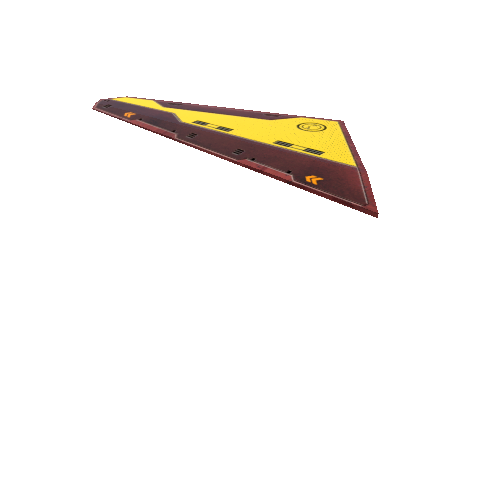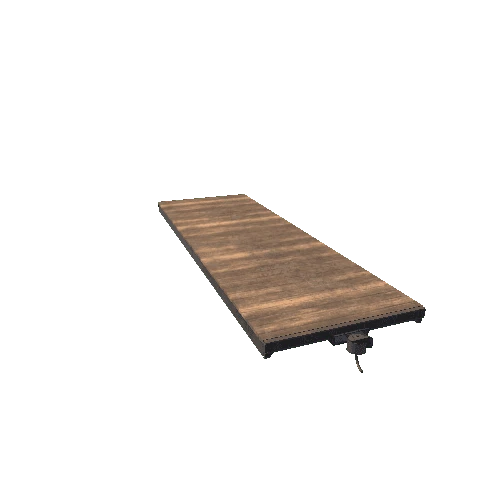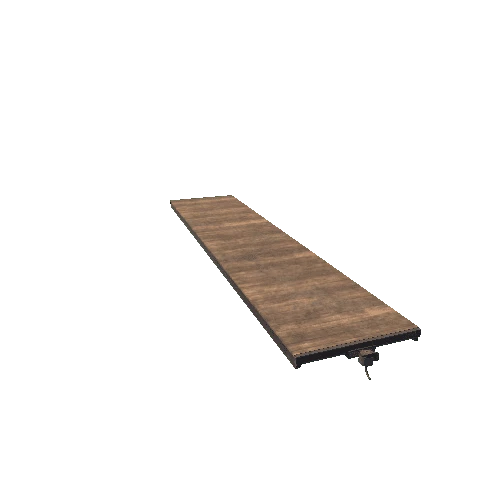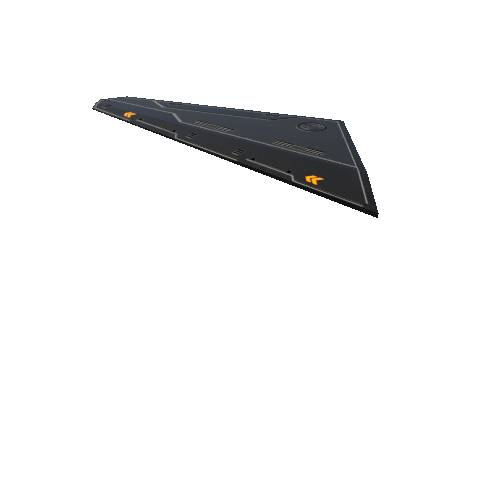Select or drop a image or 3D model here to search.
We support JPG, JPEG, PNG, GIF, WEBP, GLB, OBJ, STL, FBX. More formats will be added in the future.
Asset Overview
The goal of this concept is for students and users to operate in harmony with the design of the common use spaces and private use areas. To accomplish this, an elevated bridge system was built to allow student mobility to the facility while also enabling ferry passengers' access to the metro. The project aims to strengthen the region's relationship with the environment while simultaneously offering education and housing to 240 students. It is meant to assure the users' private and public usage in a safe manner with a building area of close to 10000 m2 and its planning.
