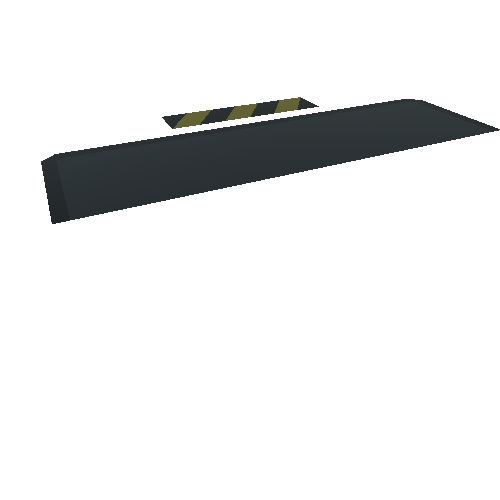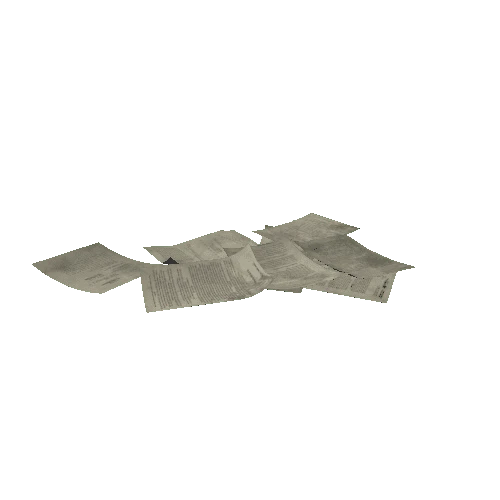Select or drop a image or 3D model here to search.
We support JPG, JPEG, PNG, GIF, WEBP, GLB, OBJ, STL, FBX. More formats will be added in the future.
Asset Overview
The project has a circular and hierarchical focus. There is a water pavilion in the middle of this circle, which brings all the spaces together and brings people together. From the main entrance, the first supporting buildings appear before people. It is reserved as places where employees and the public can go. Its roof, which looks like a single building, also serves as a canopy for people. Besides the exhibition area, there is also an outdoor exhibition. .There is a fun road design around the pavilion. They feel natural with water and plants. Entrances that don't show what's going on the rest of the way leave people wondering. Tiny water particles released by intense pressure at some entrances of the pavilion begin to act like clouds, obscuring the view of people and making them feel slightly wet. Around the apartment is the amphitheater where a group can come for fun. These amphitheater stairs follow the coastal road and turn into a platform where people can sit and walk.
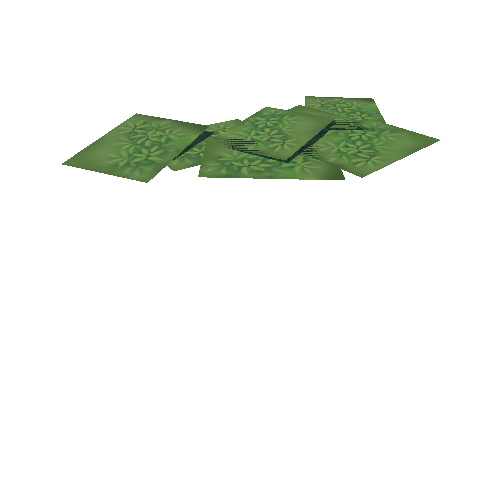



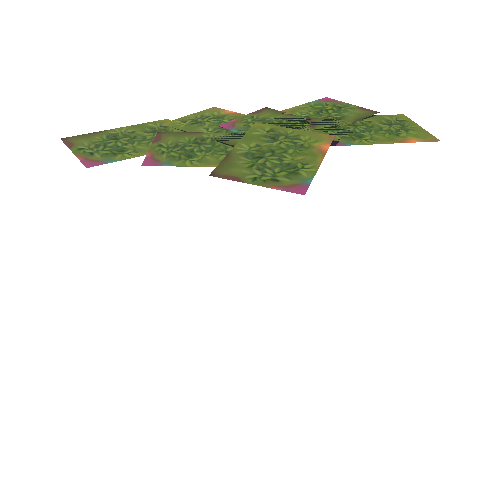
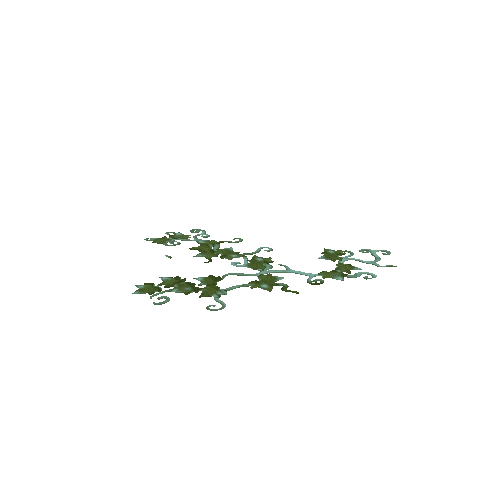


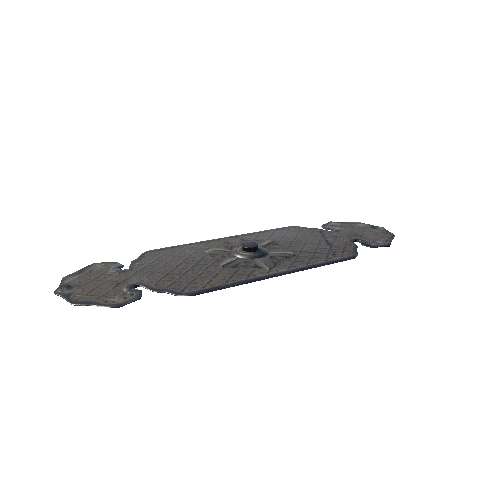



/Screenshots/C-3-2-(P)_20.webp)



