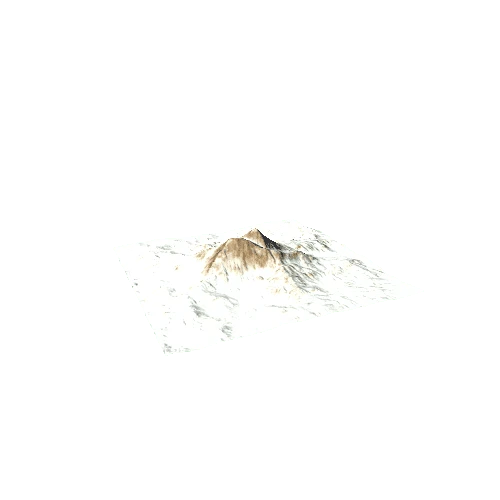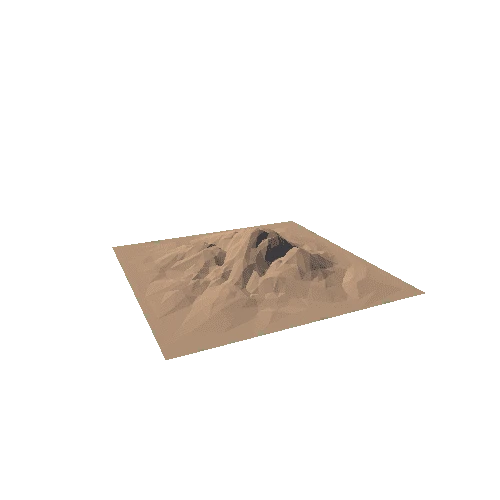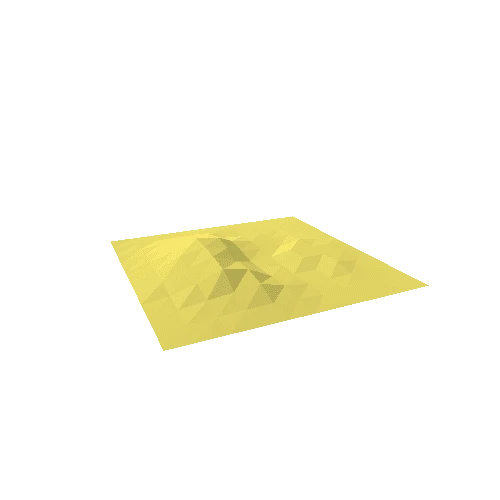Select or drop a image or 3D model here to search.
We support JPG, JPEG, PNG, GIF, WEBP, GLB, OBJ, STL, FBX. More formats will be added in the future.
Asset Overview
Tower Site 1 - Feature 3
These are the remains of a multi-storied, circular, masonry tower atop a circular rubble mound. The rubble mound is 8 m across; the interior of the standing walls is 4 m across. Originally the feature stood at least two-stories high. Currently the entire feature stands 3 m above ground surface. The rubble stands 1.8 m; the northern portion of the wall stands 1 to 1.5 m atop the rubble; the eastern portion of the wall stands approximately 0.5 m high; and the southern and western portions are not preserved at all. The construction of the walls is rubble core, consisting of interior and exterior walls with a rubble interior. The interior and exterior walls are stacked, tabular limestone and sandstone slabs; no pecking or shaping marks are apparent. Adobe is present between each slab. In total the wall is approximately 1 m thick.







