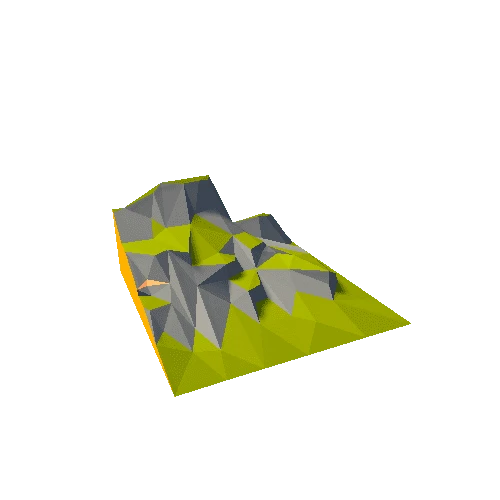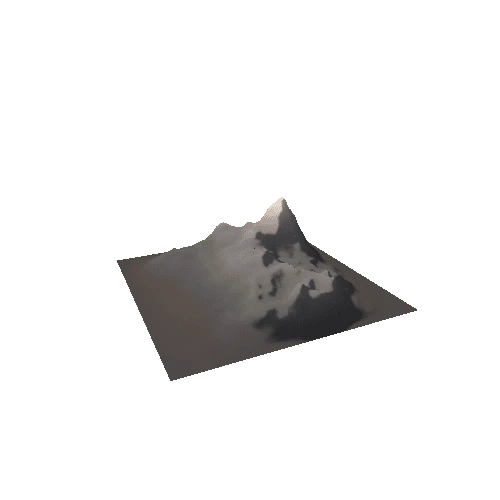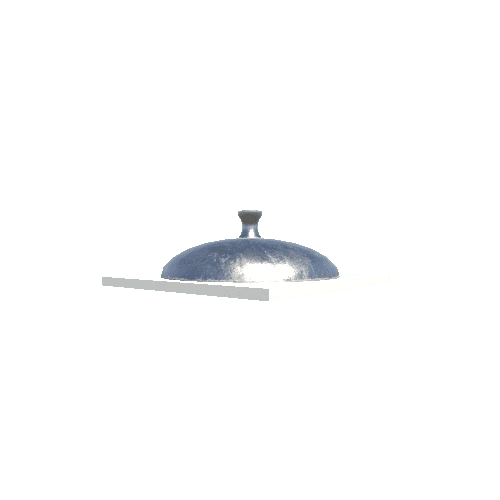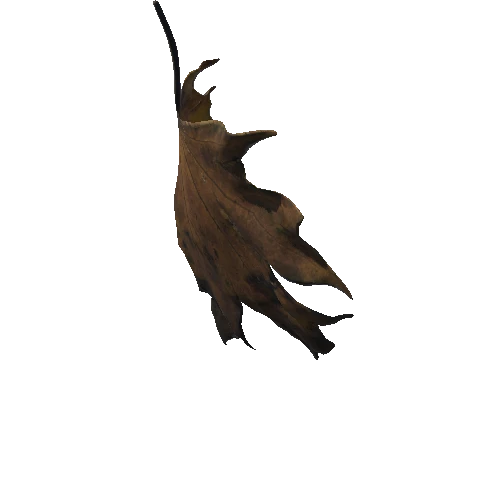Select or drop a image or 3D model here to search.
We support JPG, JPEG, PNG, GIF, WEBP, GLB, OBJ, STL, FBX. More formats will be added in the future.
Asset Overview
This typology constitutes the traditional building for family and animal shelter. Developed in two levels, without internal communication, it is usually composed by a single volume, of rough quadrangular plan. Partial buried, it solves the soil high significant differences, assuming two different land platforms, according to their double level.
The ground floor (machub) is composed by a single space with a fireplace without chimney. An oak wood pole, which supports the central double beam of the upper level floor, is located in the geometric centre of the space. The habitants and their animals used this level simultaneously, in the winter, in order to optimize the temperature.
[Learn More](http://esg.pt/3dpast/platform)








